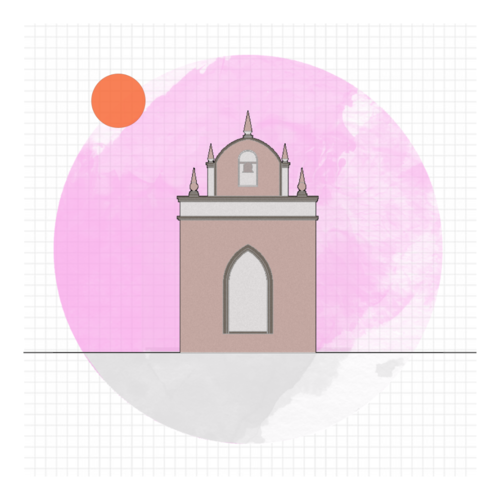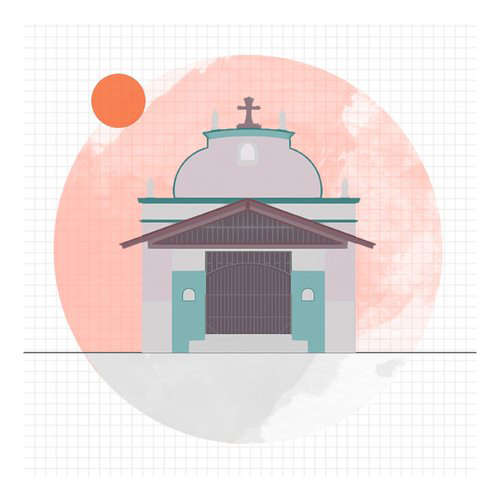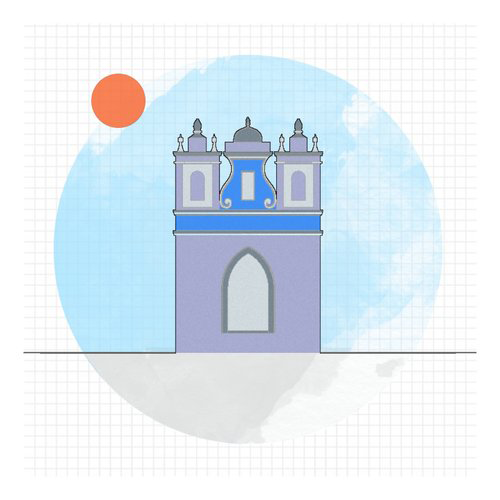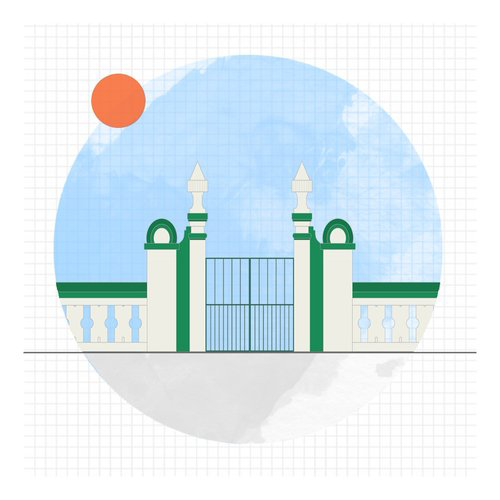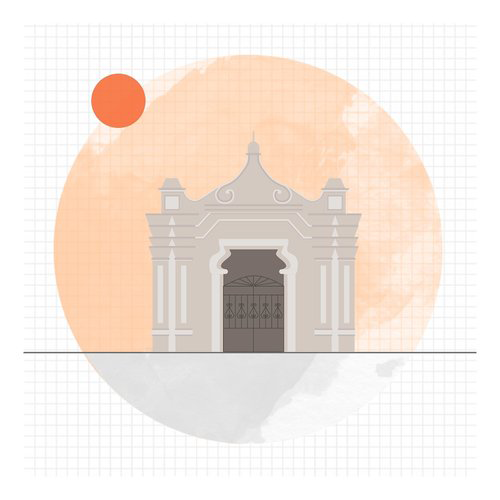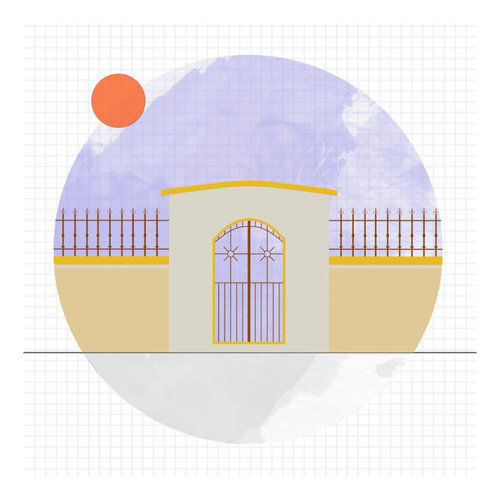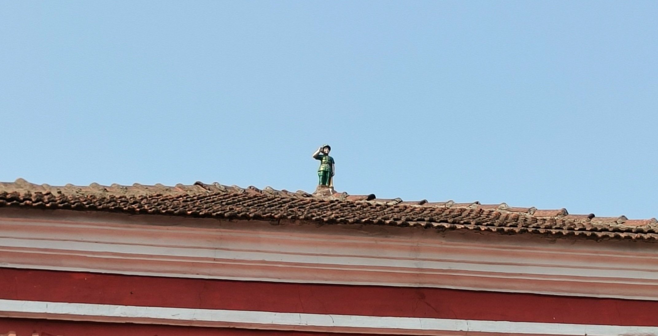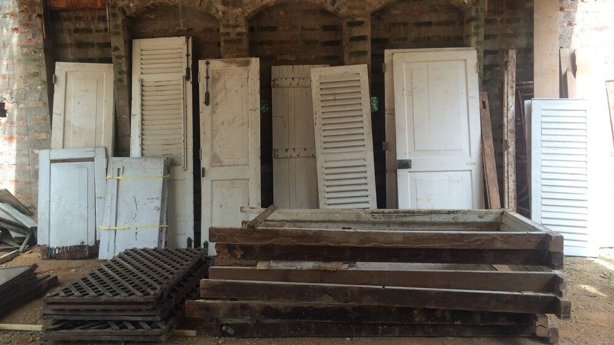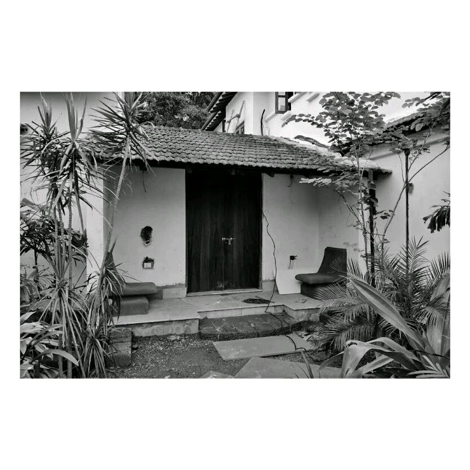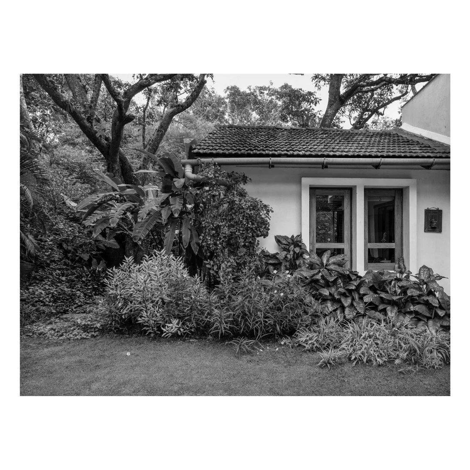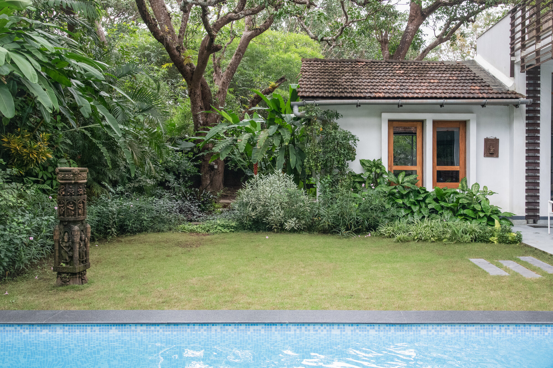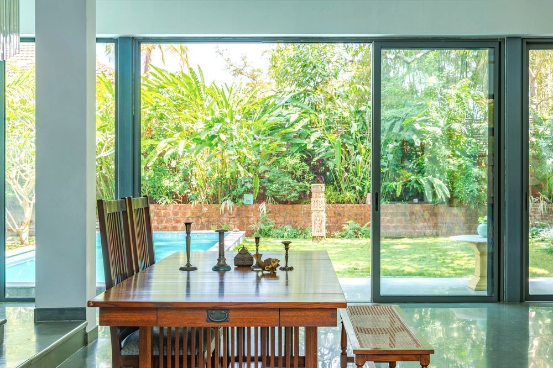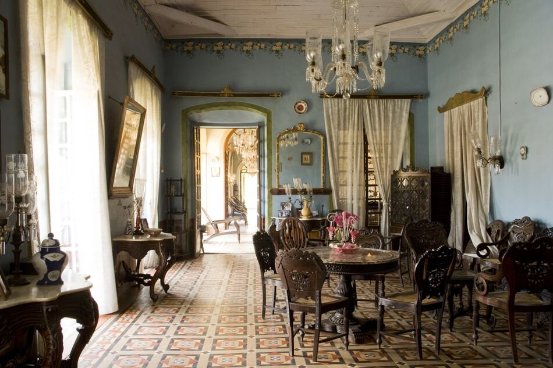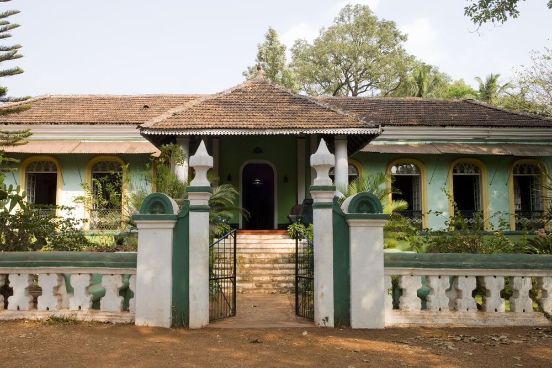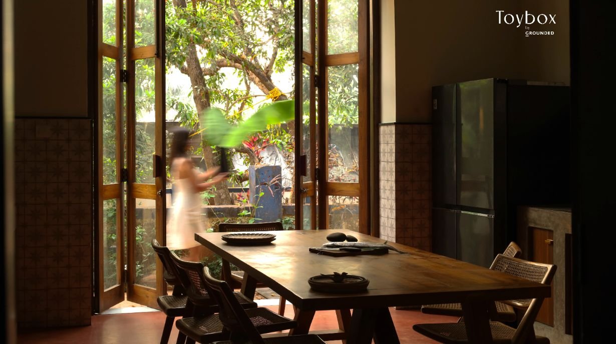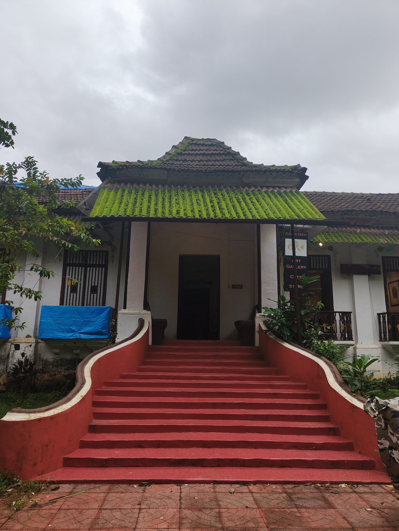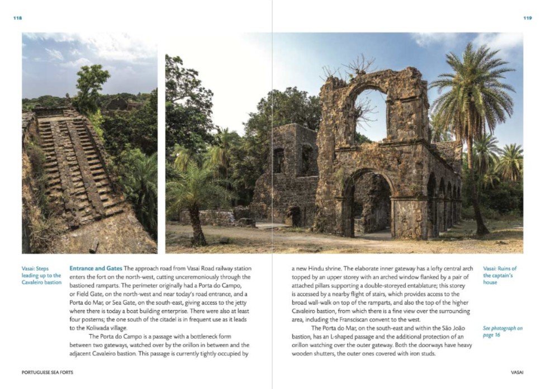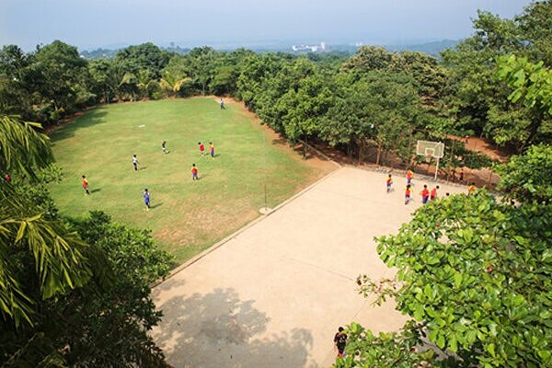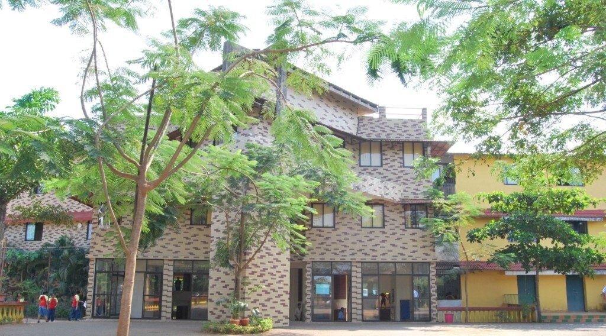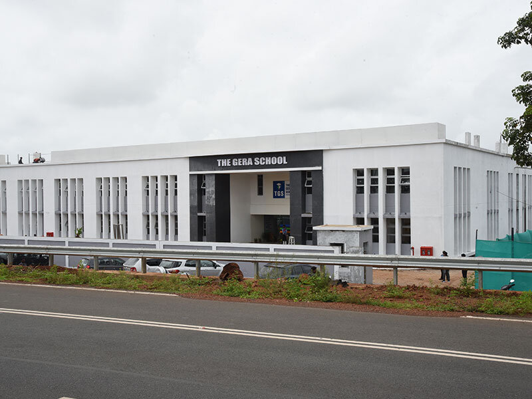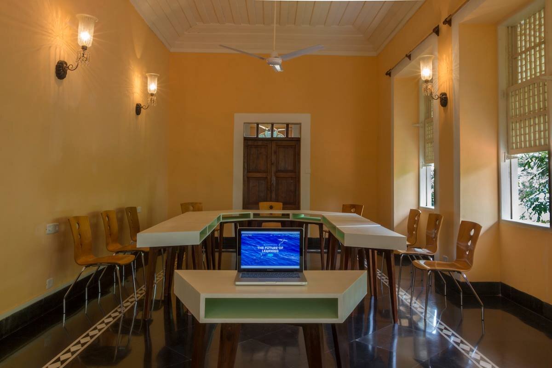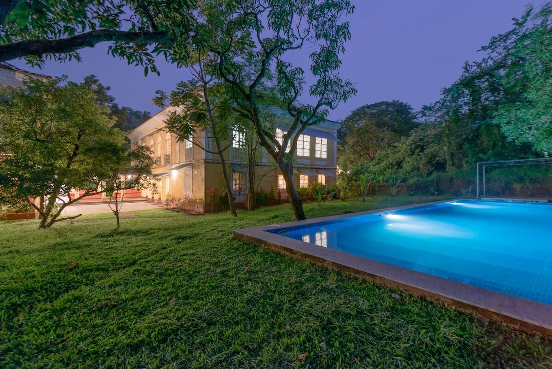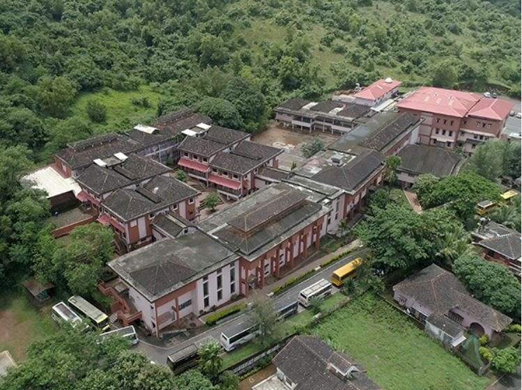At Grounded, where our office has been in Goa since 2010, we often go on heritage walks and bird-watching expeditions as a team to get to know each other as well as to get to know Goa. This time, we ventured into South Goa, villages of Assolna and Velim for a heritage walk organized by the Museum of Christian Art. Headed by Clive Figueiredo and Noah Fernandes. Our walk began at the Holy Cross Chapel Baradi, with stunning views of the area that we were about to explore. Followed by St. Francis Xavier Church, Velim, and Regina Martyrum Church, Assolna.
Goa has more spoken traditions than written records. One such cultural tradition makes Velim village, important for the locals. The Churches here are not as elaborate as the churches in the north or other parts of Goa but have a historical importance. We started with St. Francis Xavier Church, Velim established in the 19th century. The facade of this chapel has a bell tower at the top center which is neoclassical, and has minimal features having IHS insignia. The facade can also be counted as Art Deco in Goa because of the sunburst on the sides.
As we went inside the Church we were briefed about the iconography associated with elaborate features of the structure. For example, in Asolna the majority of locals are shipbearers so the Our Lady in the church holds a silver or wooden carved ship in her hand. We also learned about dying features like the Pulpit. Which is not in use anymore and some churches are removing those elements. In this church, because the staircase on the other side of the wall leading to the pulpit is now removed, it just floats on the wall with no way to access it.
As the time passes, both the churches have gone through some modifications. We learned how by observing the color, sometimes the material, and intricacy in ornamentation we can tell the time period of that object. Both the churches we visited were of a different time -so we could observe the variations in detail and changes done over time.
Our final stop was Regina Martyrum Church, Assolna. There is photographic evidence of this church having a fort wall remains in its premises back in the day. This chapel was more elaborate and huge with its school premises, offices, cemetery, and the Cristo Rei monument! We learned about the church and its mosaic tiles, wooden carvings, and iconography. One of the most fascinating moments of the walk was exploring the closet of ceremonial items inside the church building.
It was a very good effort by the Museum of Christian Art to bring together a group of interested people from different backgrounds. We were also accompanied by residents from the Museum of Christian Art Society for the walk. The heritage walk was not just for architects, it was a wonderful gathering of local enthusiasts, conservationists, and historians, all passionate about Goa's rich cultural fabric. Whether you're living in Goa or you are new to Goa, this heritage walk can help you connect with the city a little better.





















