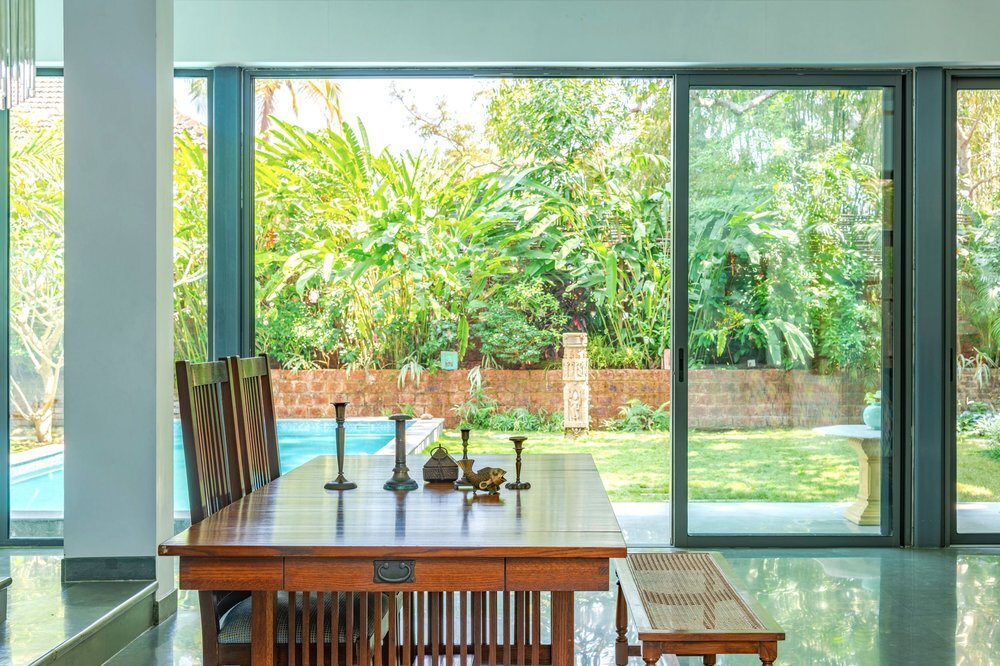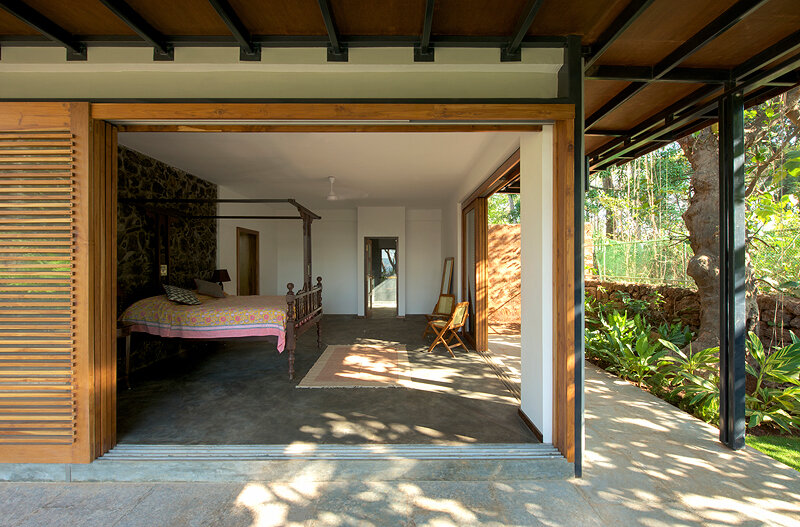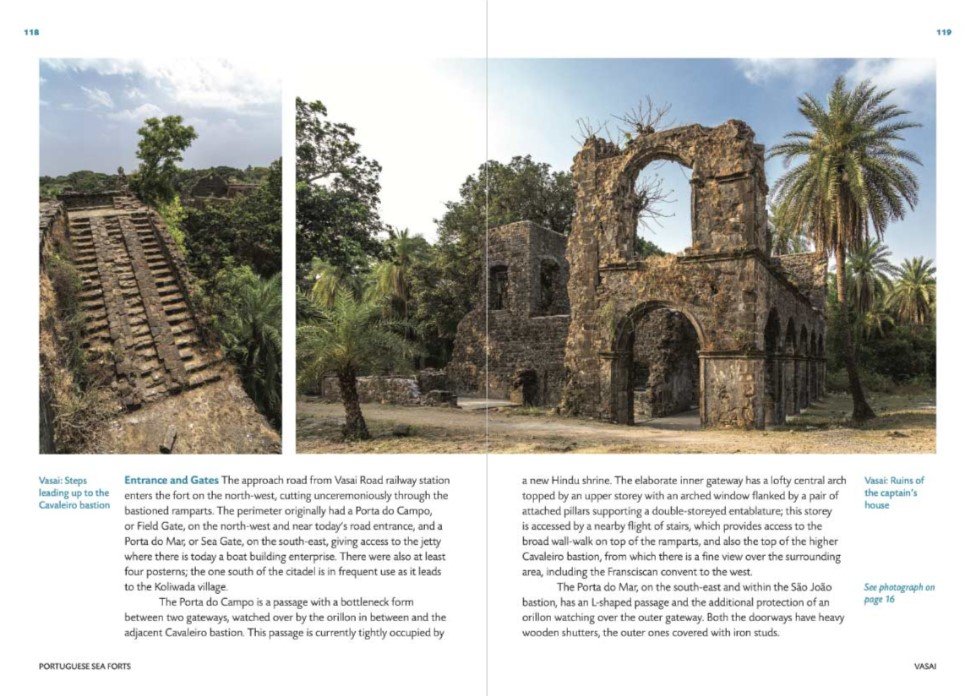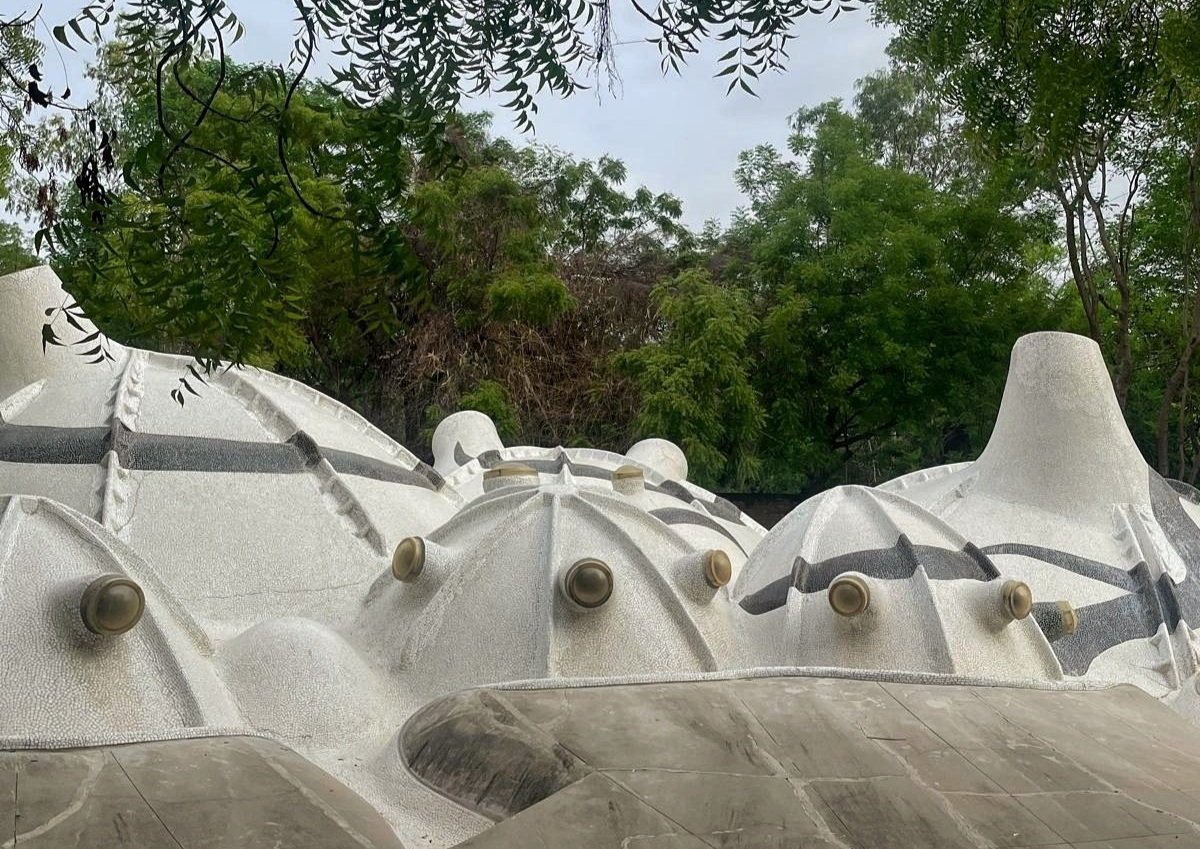Designing a house in Goa :Series part 1: Blend the Indoor-Outdoor Spaces
Starting a new series on the blog today on ‘Designing a House in Goa’. Here we will outline some of the ideas and concepts that we have used over and over in projects which we believe are key to achieving the resort-style lifestyle desired and offered by these lovely houses in Goa.
This is a follow up on our previous post on ‘What to Look for when buying a House in Goa’.
First and foremost, create indoor-outdoor spaces that blend seamlessly together. By that we mean:
Design indoor spaces that are flanked by generous outdoor spaces in the form of verandahs and courtyards.
Introduce large openings in between these indoor and outdoor spaces which can be opened up to connect the two spaces to allow them to function as one space.
The openings should be designed to frame views and focus on key natural elements on the site, such as an existing tree, water feature, rocky outcrop, and/ or the views offered by the site.
Plan openings on at least two walls within a room to allow for easy cross ventilation and try to align the openings to the wind direction on the site.
We also like to use the same finish in the indoor and outdoor space, once again connecting them visually and making them appear as one contiguous space.
Plan for doors with mosquito nets to keep the bugs and creepy crawlies out. This is a very important element that allows for a comfortable use of a Goan home specially in the evenings and during the monsoon.
Images from Navovado. Photography by Sanjeet Wahi
Photograph (above) from Nivim. Photography by Bharath Ramamrutham.
Partner Content : How to Create an Indoor/Outdoor Space That’s Fun and Functional has some great ideas on creating outdoor spaces for different activities. Their post will help you style your outdoor spaces with the right decor, lighting, furniture and much more.













