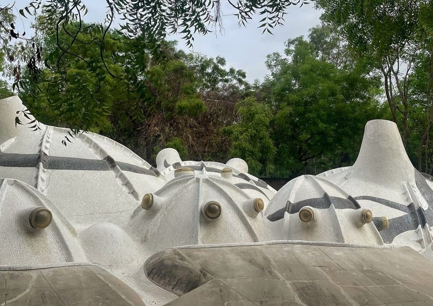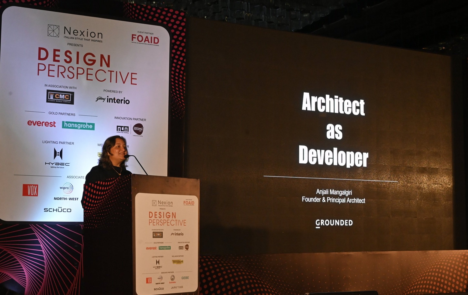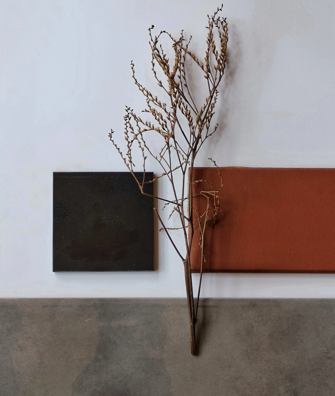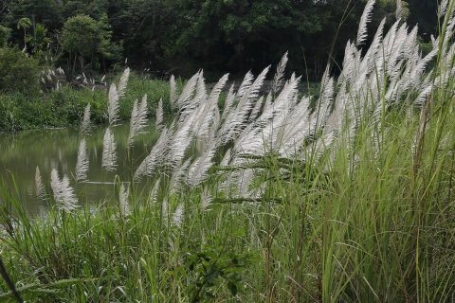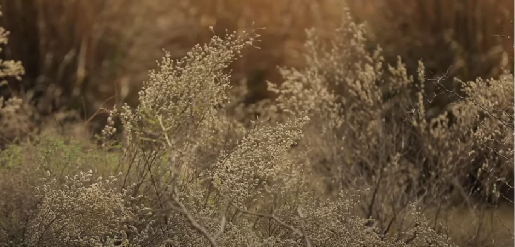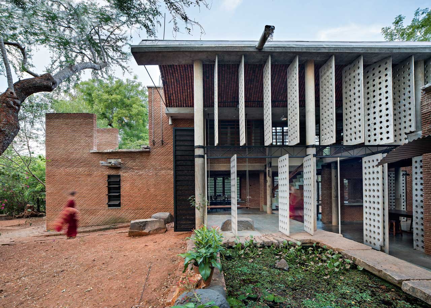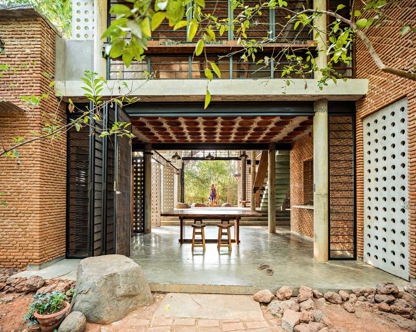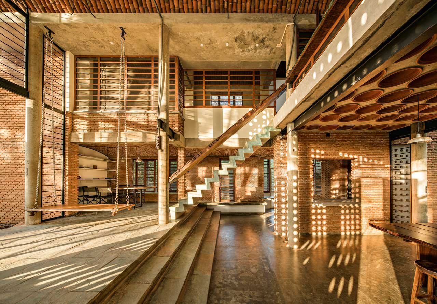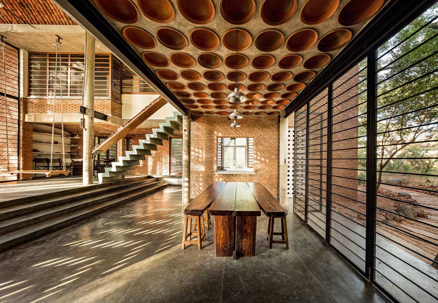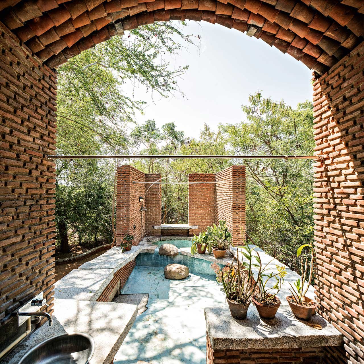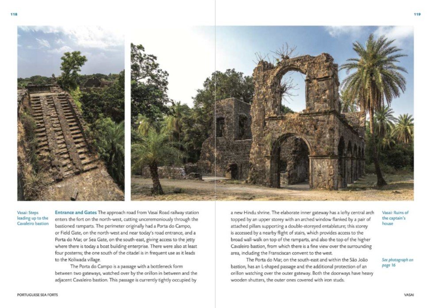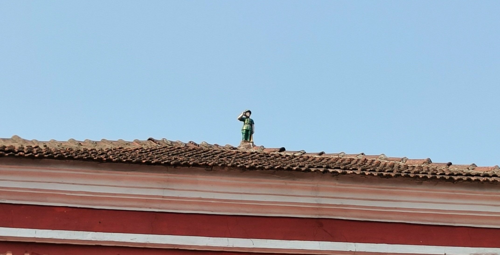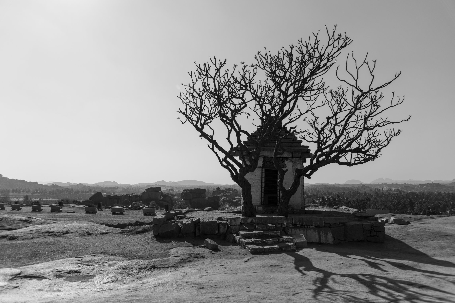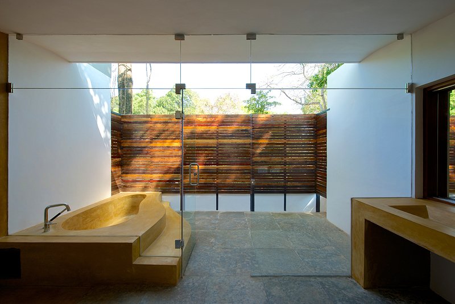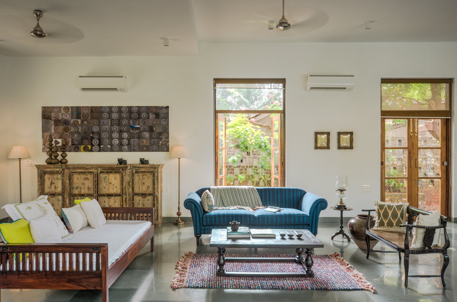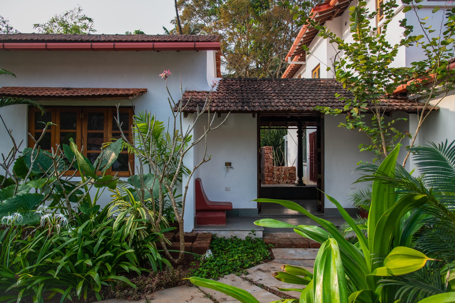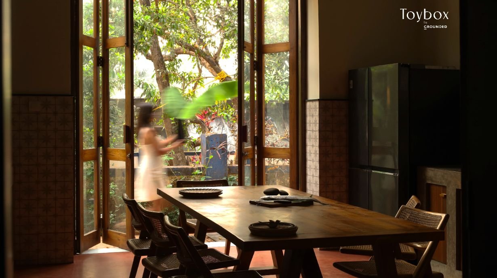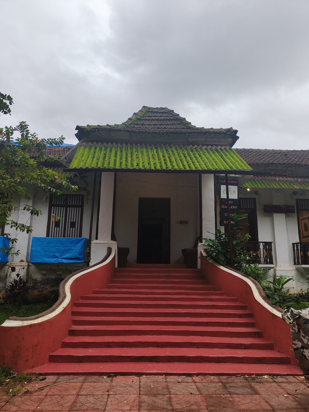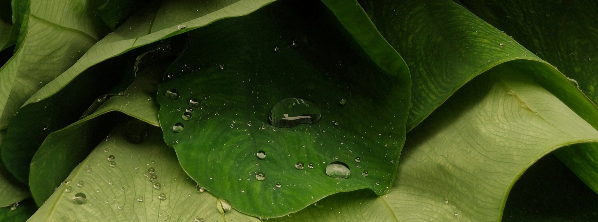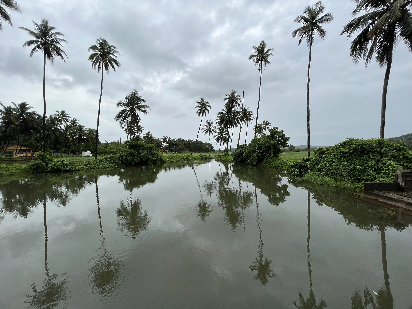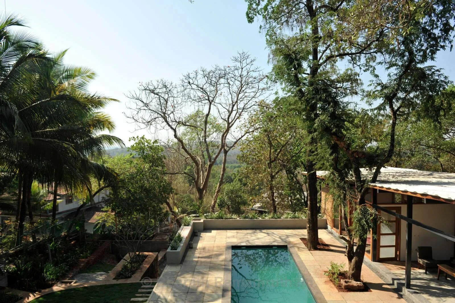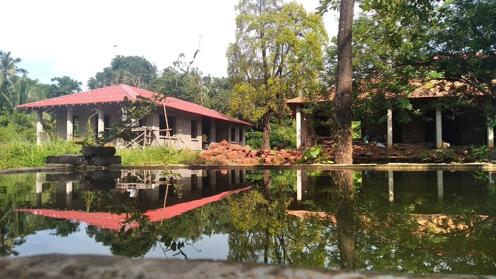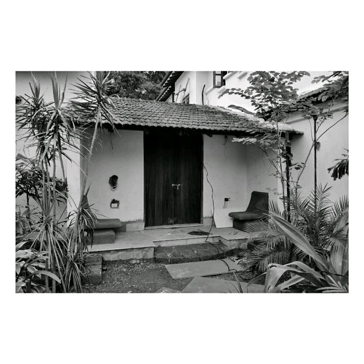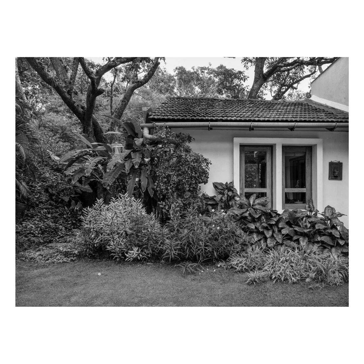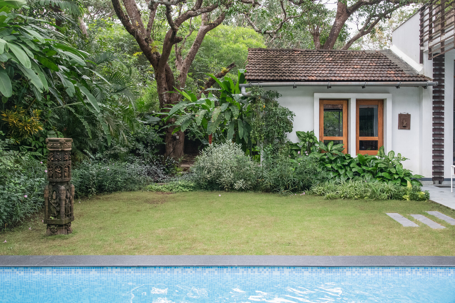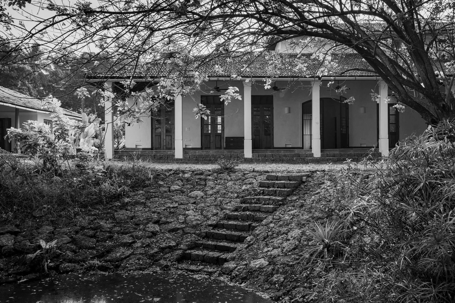During my recent trip to Gujarat for the FOAID event in Ahmedabad, for a talk about our practice in Goa, Grounded. I visited ‘Amdavad Ni Gufa’ where art meets architecture quite literally. This extraordinary art gallery designed by B. V. Doshi, houses the works of the famous artist M. F. Husain. Also known as the Hussain-Doshi Gufa, the design of the space perfectly complements the art in it. The curves, openings, and enclosures create a unique environment with light and shadow playing beautifully throughout the space.
Amdavad Ni Gufa was born out of a conversation between Doshi and Husain that took place thirty years before the project began. The design was a response to the climate, exploring the benefits of underground spaces. The tortoise shell-shaped roof was computer-aided and employed local craftspeople. Made from ferro-cement and then covered with a mosaic of waste tiles and broken cutlery. These tiles reflect sunlight and help keep the interiors cooler than the outside.
For art lovers visiting Ahmedabad, Amdavad Ni Gufa is a must-visit. It’s not just about the art on the walls; it’s about the entire experience of being in this space. The Gufa leaves a lasting impression, offering a cool, peaceful environment like an ancient cave of modern heritage.



