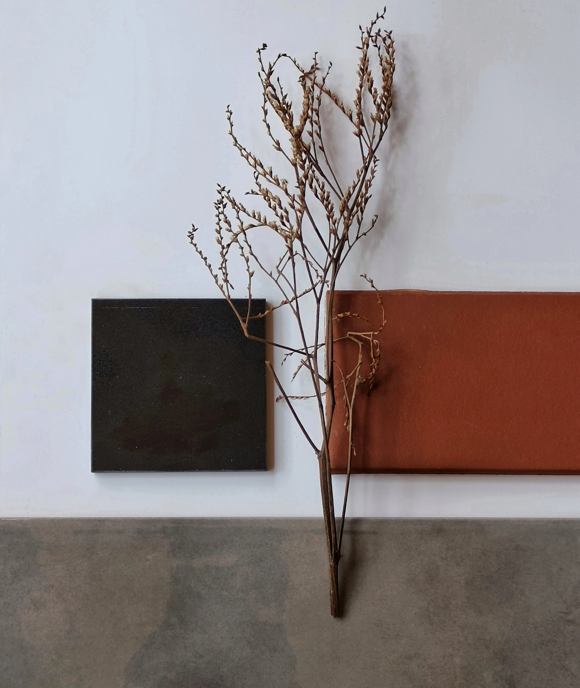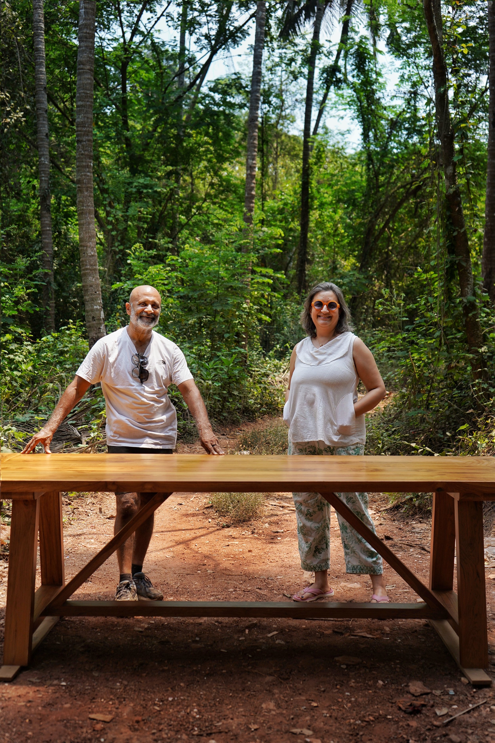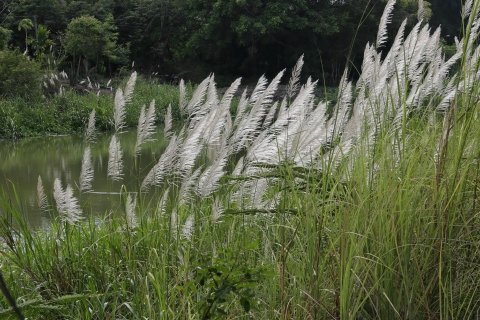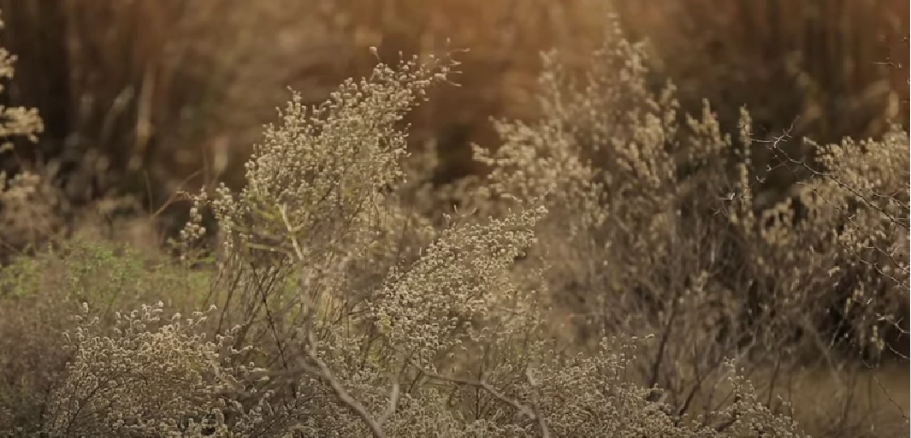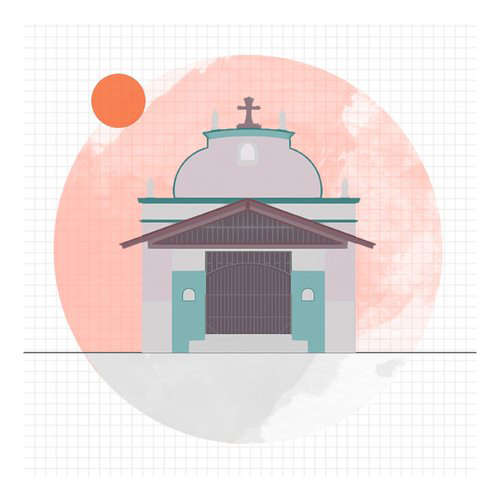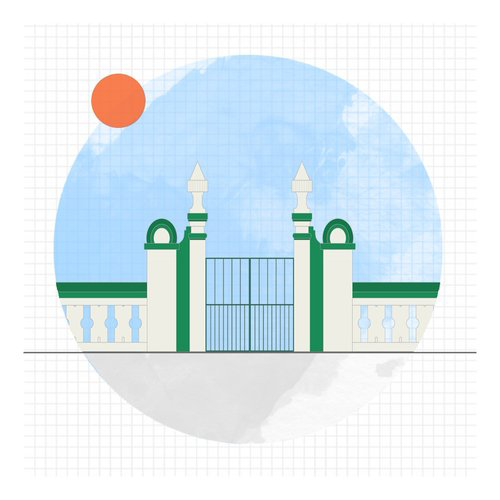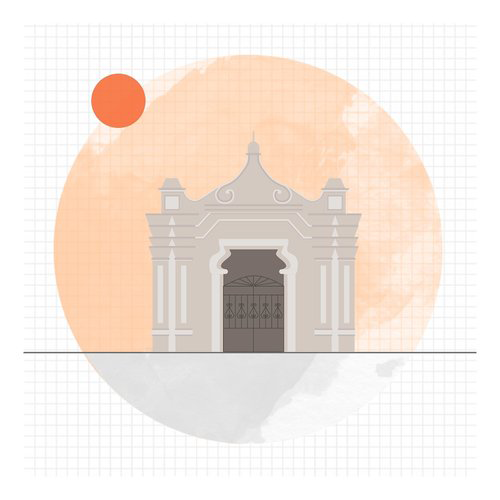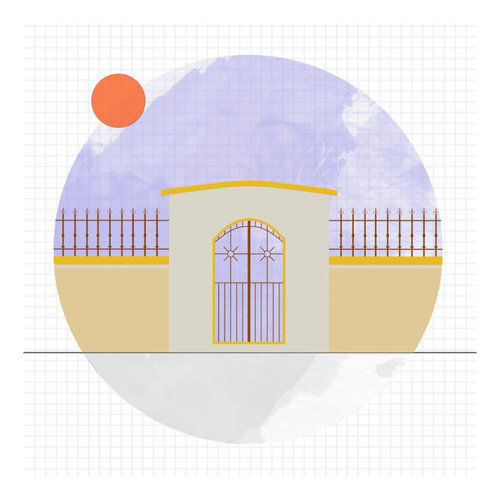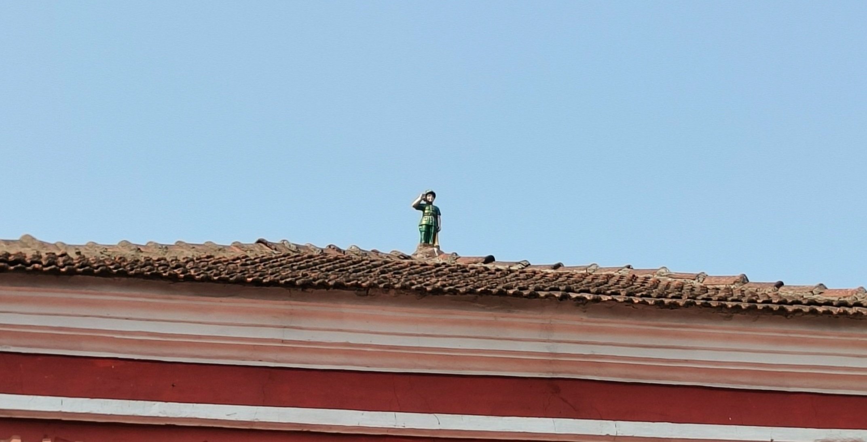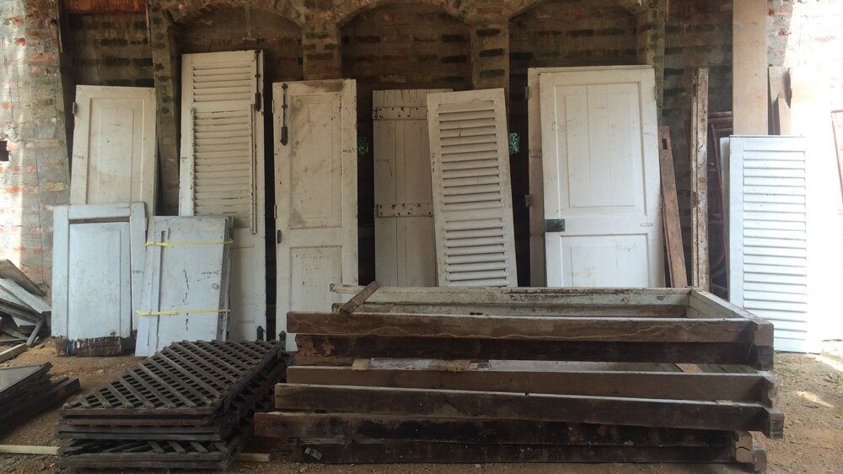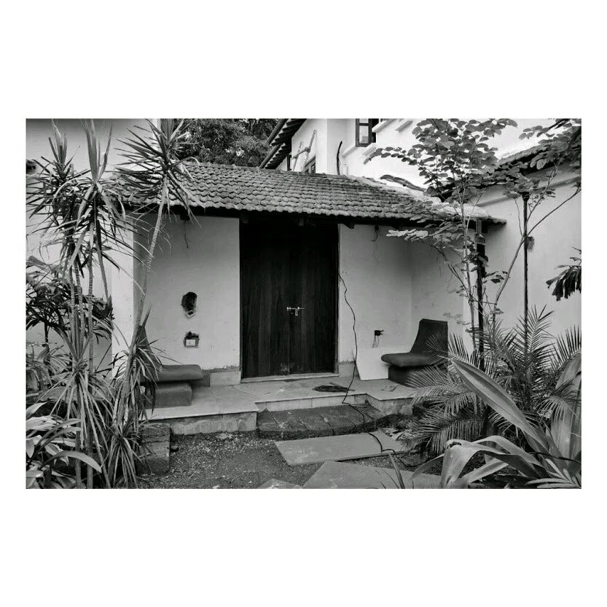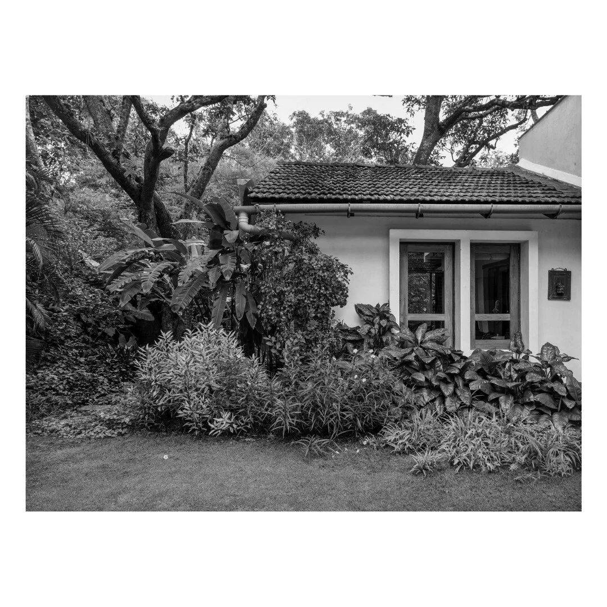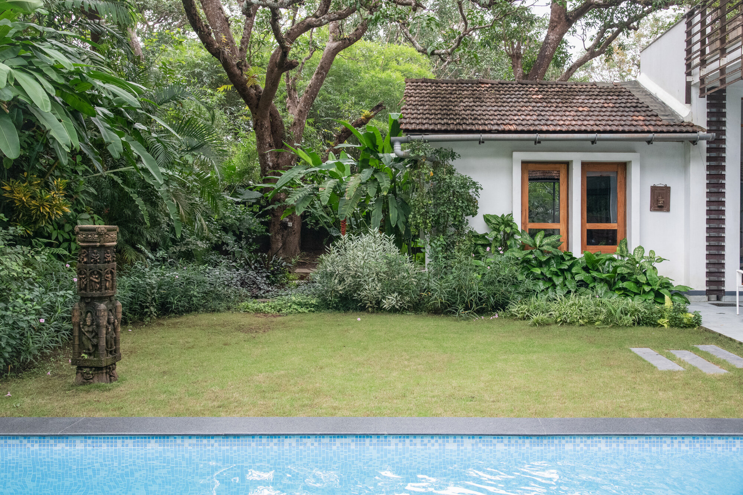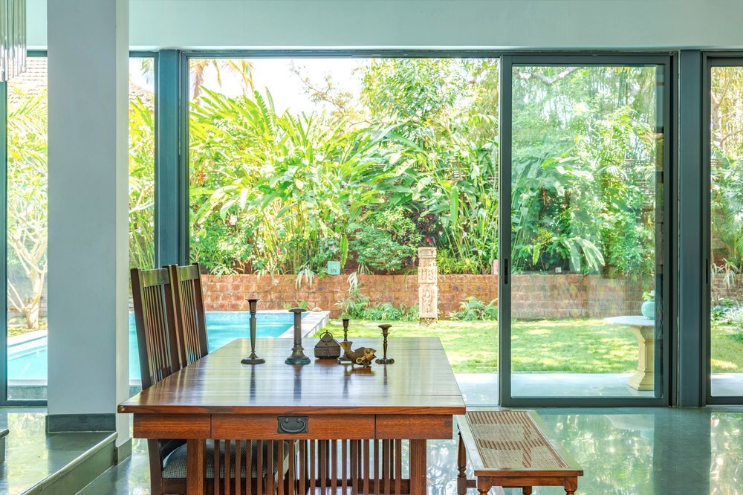Goa is celebrated for its vibrant art festivals like Serendipity and a rich art community with art schools and galleries. But have you heard of
Kaavi Art?
Kaavi Art, Picture credits: Parnavi Bangar
Kaavi Kale, or Kaavi art, is a traditional mural art form native to Goa. Known for its terracotta-colored intricate patterns against stark white backgrounds, on the inner walls of old temples and churches.
What made Kaavi art possible was Goa’s abundant laterite stone. Craftsmen ground the Tambadi Mati (laterite dust) into a pigment, which, combined with lime and mud, became the foundation for this art. This tradition flourished in Hindu temples and church interiors, and remnants can still be found in places like the Lady of Rosary Church and the Museum of Christian Art (MOCA).
The process of creating Kaavi art was labor-intensive and required skill.
Walls were first plastered with white shell-based lime, followed by a layer of Kaavi paste. Patterns were then carved into this wet layer, revealing the white plaster beneath.
The artwork was then cured for weeks, with local stones used to tap and polish the surface, increasing its life.
Today, Kaavi art is almost forgotten. Many local craftsmen are no longer familiar with its original techniques. However, efforts to conserve and revive this art are taken and stencil-work is done in some churches to conserve the art form. Organizations like MOCA are conducting workshops to reintroduce Kaavi art to the people. Although modern methods were used in this workshop, they bring much-needed attention to this forgotten tradition.
Next time you visit a Goan church, take a closer look at its walls. You might just find the timeless beauty of Kaavi Kale quietly waiting to tell its story.
The Church of Our Lady of the Rosary, Picture Credits: Parnavi Bangar
Know more about Kaavi Art.
Know more about Goa and art in Goa.
know more about our projects in Goa or Toybox, Villa in Goa is available for Sale.











