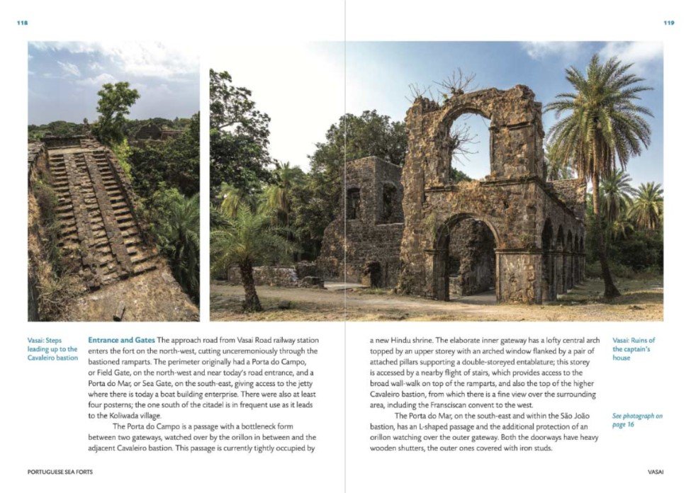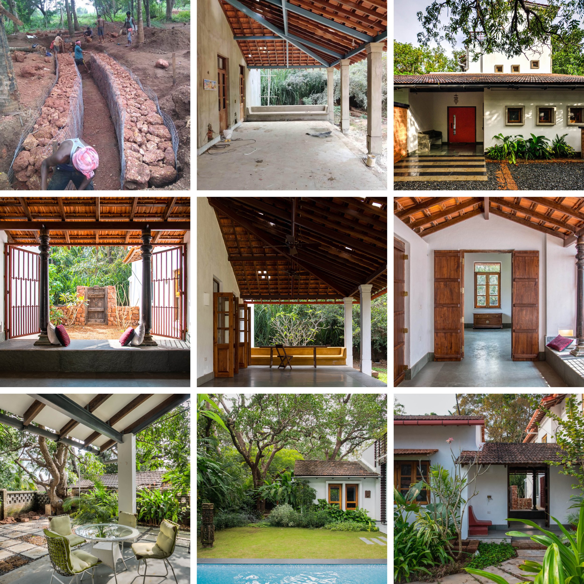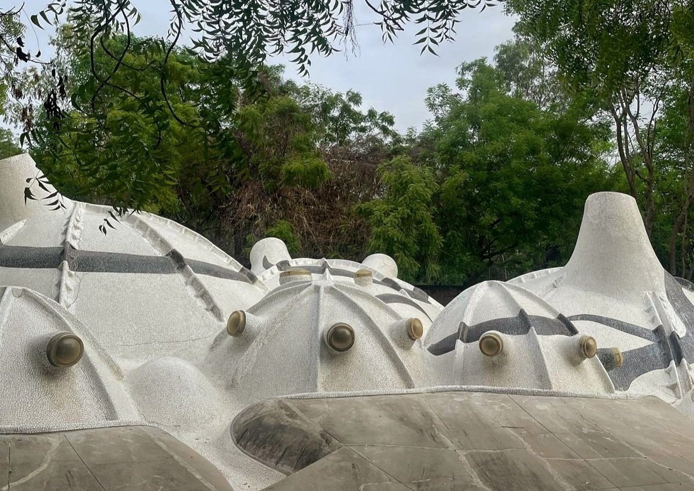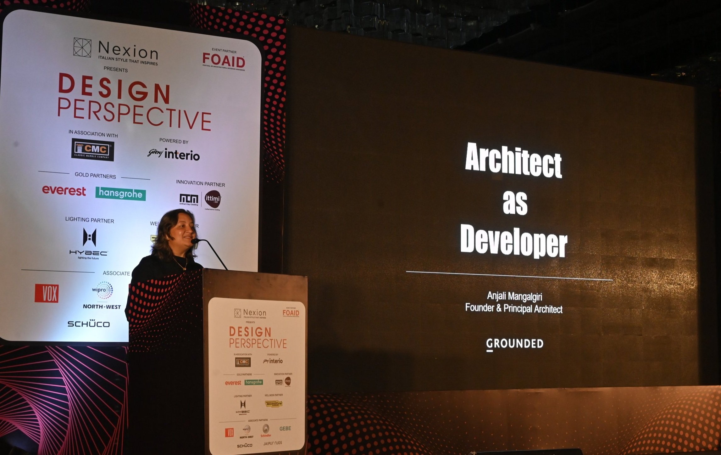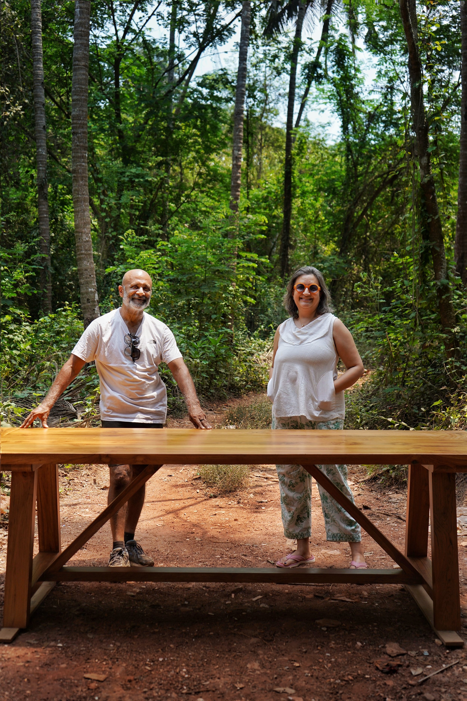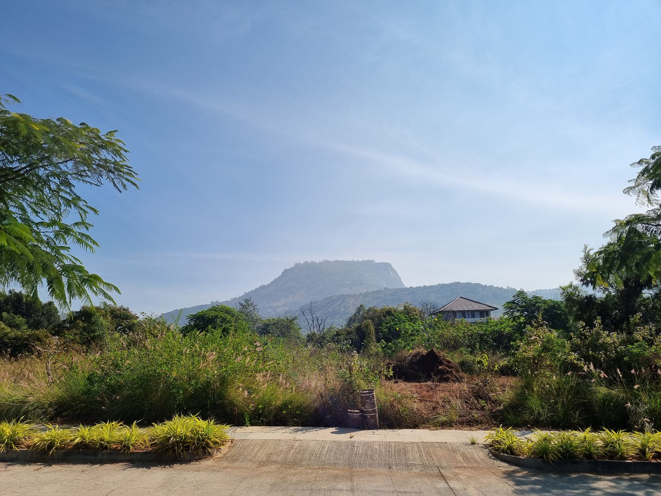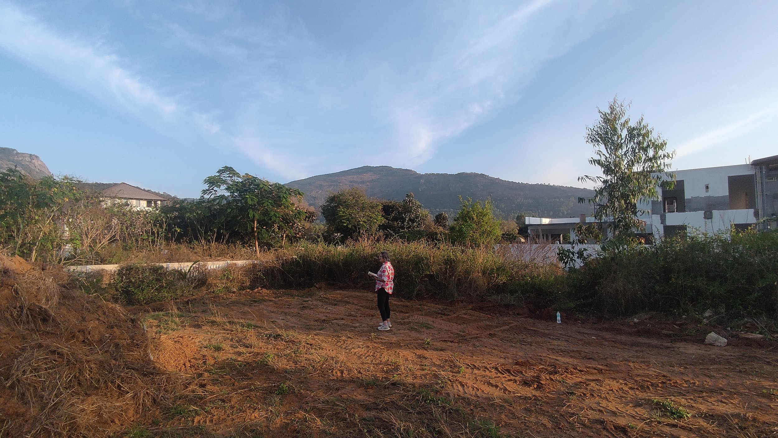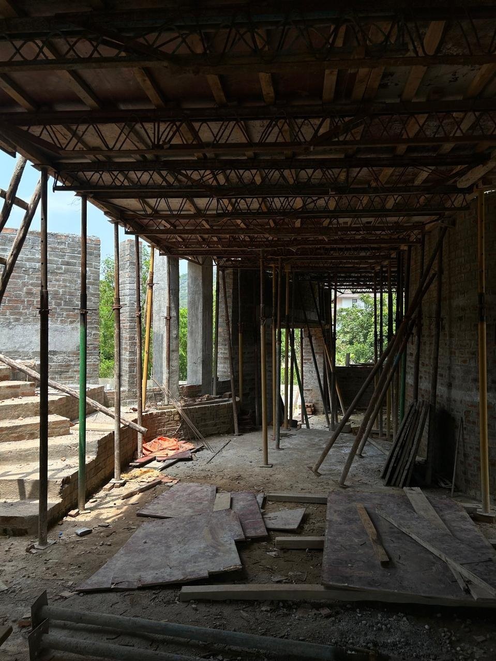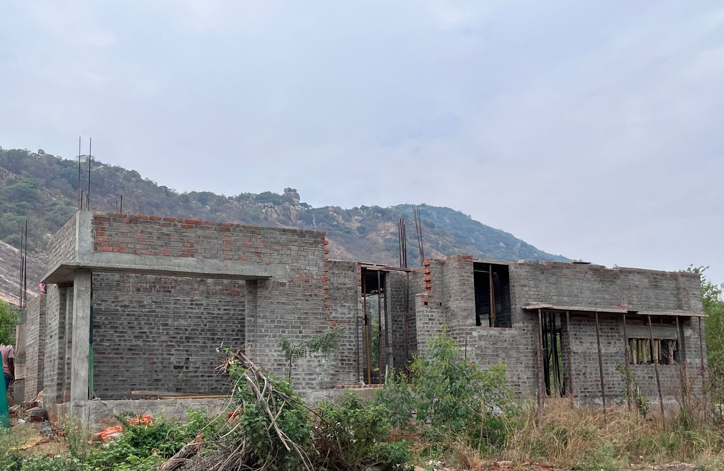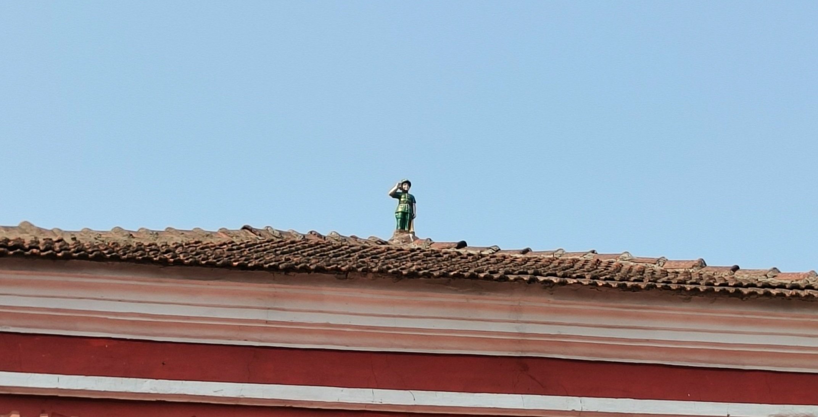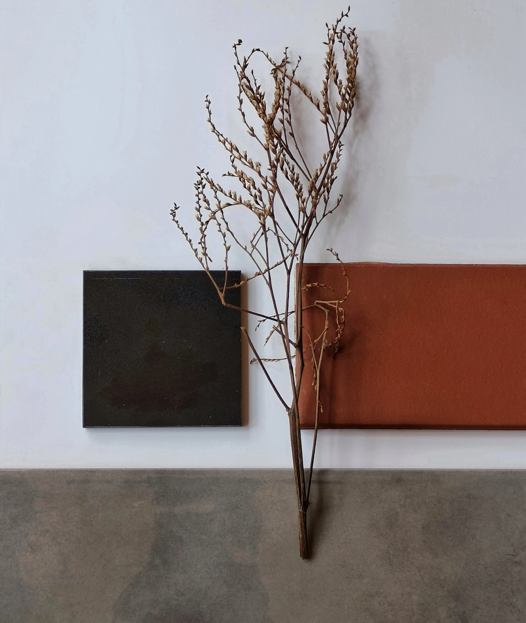Standing at Miramar Beach, gazing at the structure on the nearby hill, I realized how little attention the forts of Goa receive compared to its famous beaches. Living in Goa, the narrative often revolves around the coastal beauty, but these forts hold stories of architectural and historical significance that are equally captivating.
This realization led me to explore more about these forts, and I came across Amita Kanekar’s book, "Portuguese Sea Forts – Goa with Chaul, Korlai, and Vasai." The book delves into the architectural details and historical relevance of these structures. It highlights how the forts were not just military strongholds but also played a crucial role in shaping the regions they protected.
Kanekar’s meticulous research and clear narrative reveal the unique features of each fort, from the sturdy walls of Fort Aguada to the more delicate ruins scattered across the state. She draws comparisons with similar forts in Maharashtra, showing how regional architecture has been influenced by shared histories and geographies.
This book is essential for anyone interested in the historical and architectural fabric of Goa. If you are a history geek and enjoying going to heritage walks, and explorations, this book is for you.



