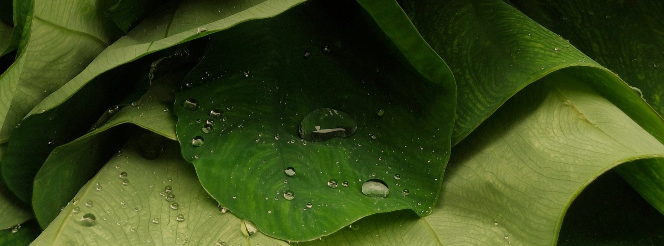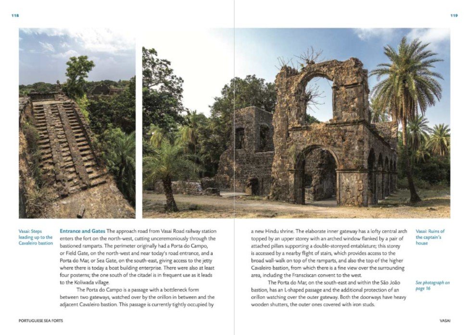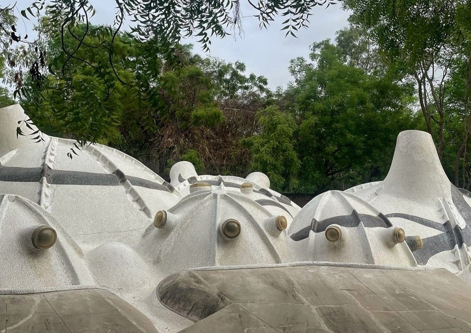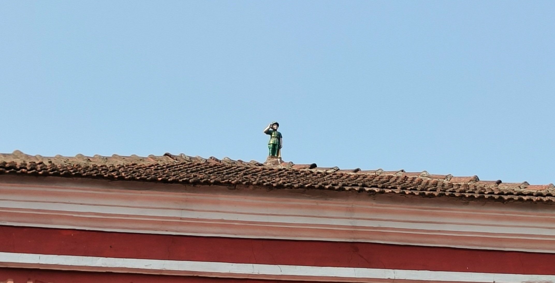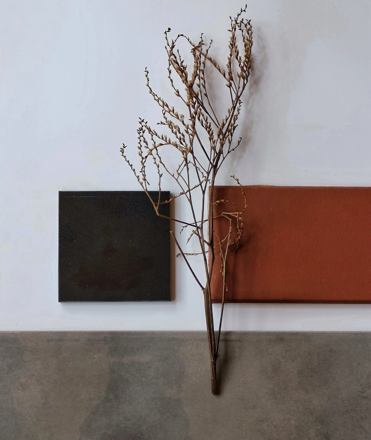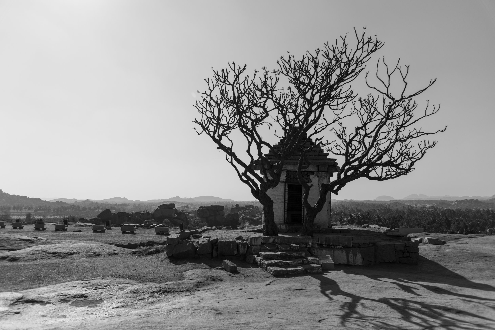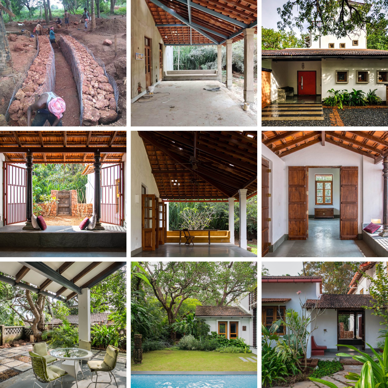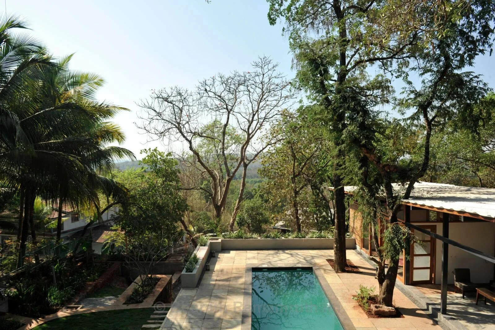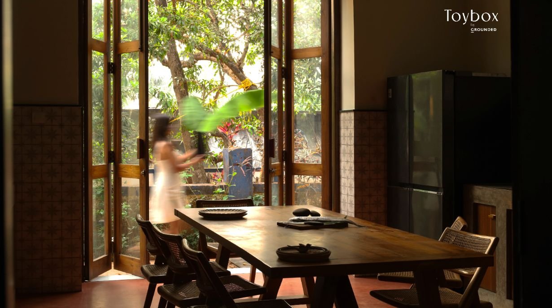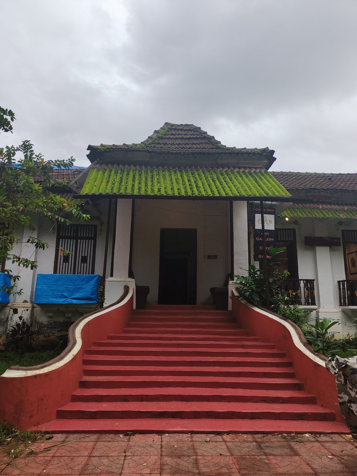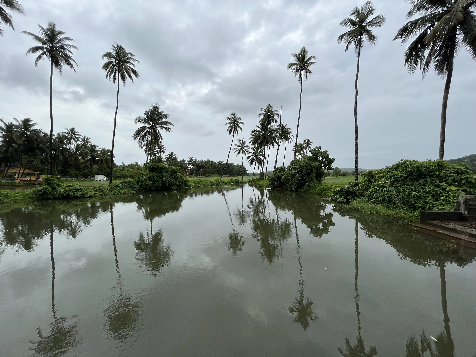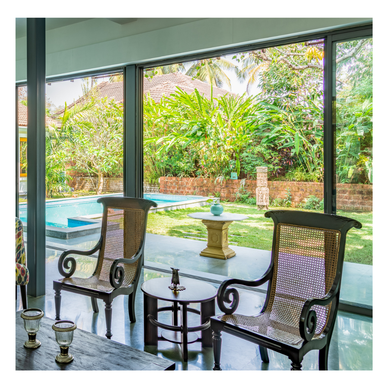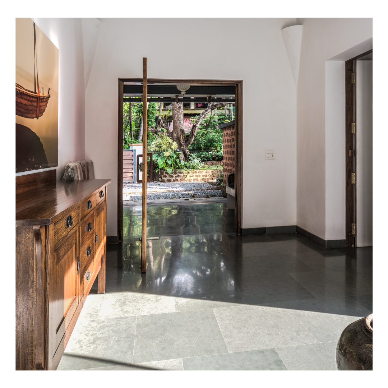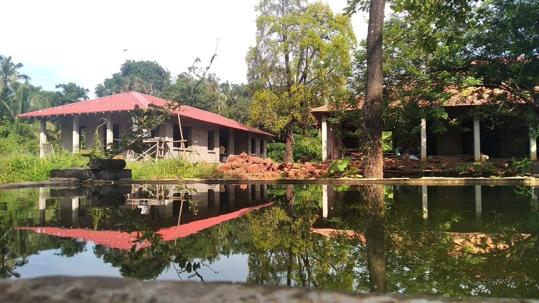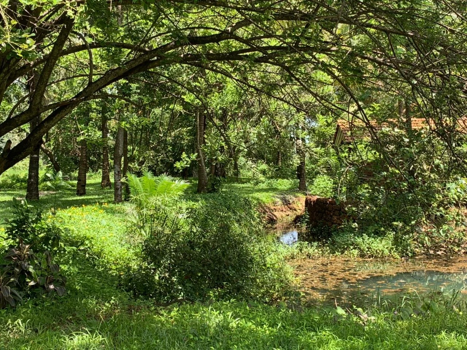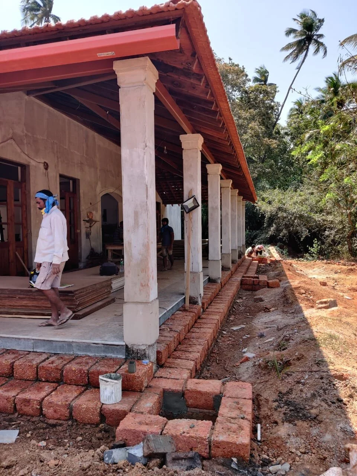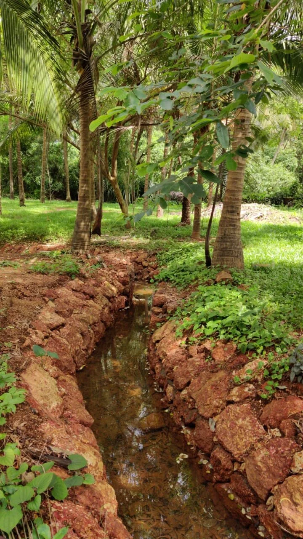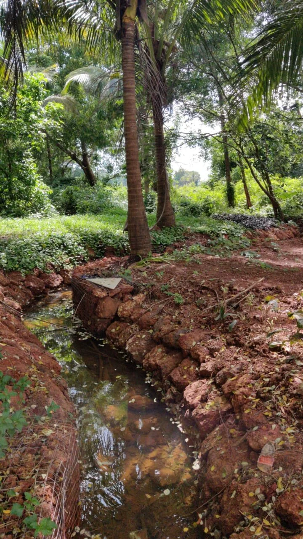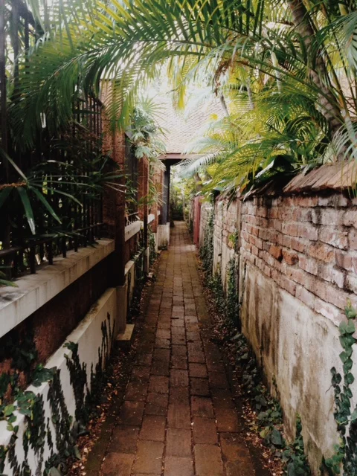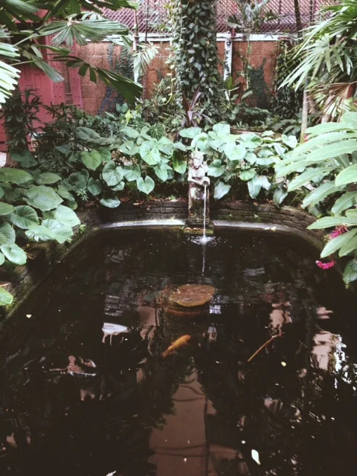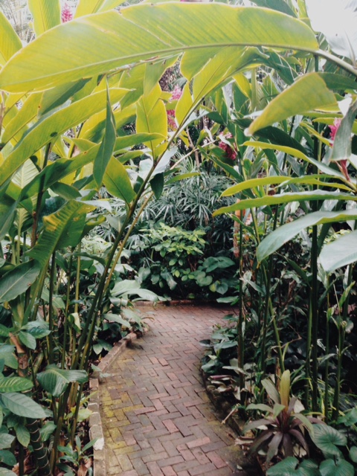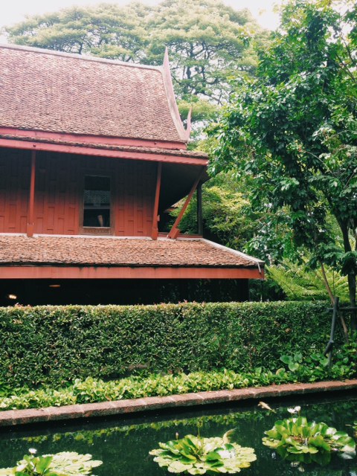In the Western Ghats, the spread of non-native plant species is rapidly replacing native vegetation, causing significant ecological imbalance. This invasion is leading to a food crisis as these plants disrupt the natural habitats of key prey species. As a result, wildlife is forced to enter human settlements in search of food, increasing conflicts between animals and communities.
Invasive species like Lantana, African Tulips, and Morning Glory are widespread, causing notable damage to our ecosystems. These aggressive plants are not native to India and are displacing traditional fruit-bearing trees such as mangoes, wild jack, wild berries, and other native plants in various forests. Their rapid growth makes them difficult to control, posing a threat to the health of our forests.
Tall Morning Glory
The Tall Morning Glory also known as Kaladana is a fast-growing vine that can reach 2-3 meters in length, with slender, hairy stems and heart-shaped leaves. Its vibrant blue, purple, or pink flowers are funnel-shaped, and it produces up to 25,000 seeds per plant, which can spread by wind, rain, or accidental human activity.
Kaladana grows by twining around other plants, creating a thick canopy that shades and competes with them for nutrients and water. This makes it a troublesome weed, as it can significantly reduce crop yields. It can also spread rapidly in both disturbed areas and forests, making it a challenge to manage.
Young seedlings can be easily pulled out by hand. For small patches, cutting the plant is an option, but make sure to dig out the roots to prevent it from growing back. In areas where the vine forms large patches, cutting followed by herbicide application is recommended to stop regrowth.
African Tulip
The African Tulip, also known as Pichkari and Rugtoora is a medium-to-large tree that can grow up to 35 metres tall, with a wide crown and smooth, greyish-brown bark. It has deep green, glossy leaves and produces striking orange-scarlet flowers, with its seeds dispersed by wind.
Pichkari trees invade open pastures, abandoned agricultural land, plantations, and disturbed forests. They grow rapidly, forming dense stands that suppress other vegetation. The flower nectar is toxic to insects, while mammals like Nilgiri langur and barking deer eat the flowers, and parakeets and squirrels consume the seeds.
To manage African tulip trees, young trees can be uprooted, though large trees may resprout from root fragments. Chemical control includes injecting herbicide into young tree trunks or applying it to stumps of cut trees. In some areas, biological control using pathogenic fungi has been effective for young trees.
Lantana
Lantana, or Raimuniya and Tantani, is a woody shrub that grows 2-5 metres tall. It thrives in both dry and wet environments, forming dense thickets or climbing trees. Found across India, including Goa, its leaves are rough, oval, and green with toothed edges. The small, colourful flowers attract butterflies, and its fruit turns from green to black, dispersed by birds and mammals.
Lantana's dense growth prevents native plants from growing and changes forest structure. It increases fire risks and is toxic to livestock, reducing available forage. Lantana also hosts diseases like sandal spike disease and suppresses important plants like amla, posing risks to forest communities.
The most effective removal method is cutting the plant below the root collar to prevent regrowth. Uprooting is less effective and labour-intensive. Consistent removal and establishing canopy cover can help control Lantana.
Conclusion:
There are many such invasive plant species altering habitats in our forests. Managing them in the forests of the Western Ghats is crucial for preserving biodiversity and ecological balance. Raising awareness about such species and promoting knowledge about native trees is essential for safeguarding our environment.
This understanding is particularly valuable for individuals managing their gardens, such as in Goa, where knowing about trees in Goa is crucial for effective plant management. For further information on such species refer the book ‘Guests who never left’ and the article ‘No food in Forests’ for Invasive species in the Western Ghats. For more tips on living in Goa and managing your home and garden, stay tuned to our blog!








