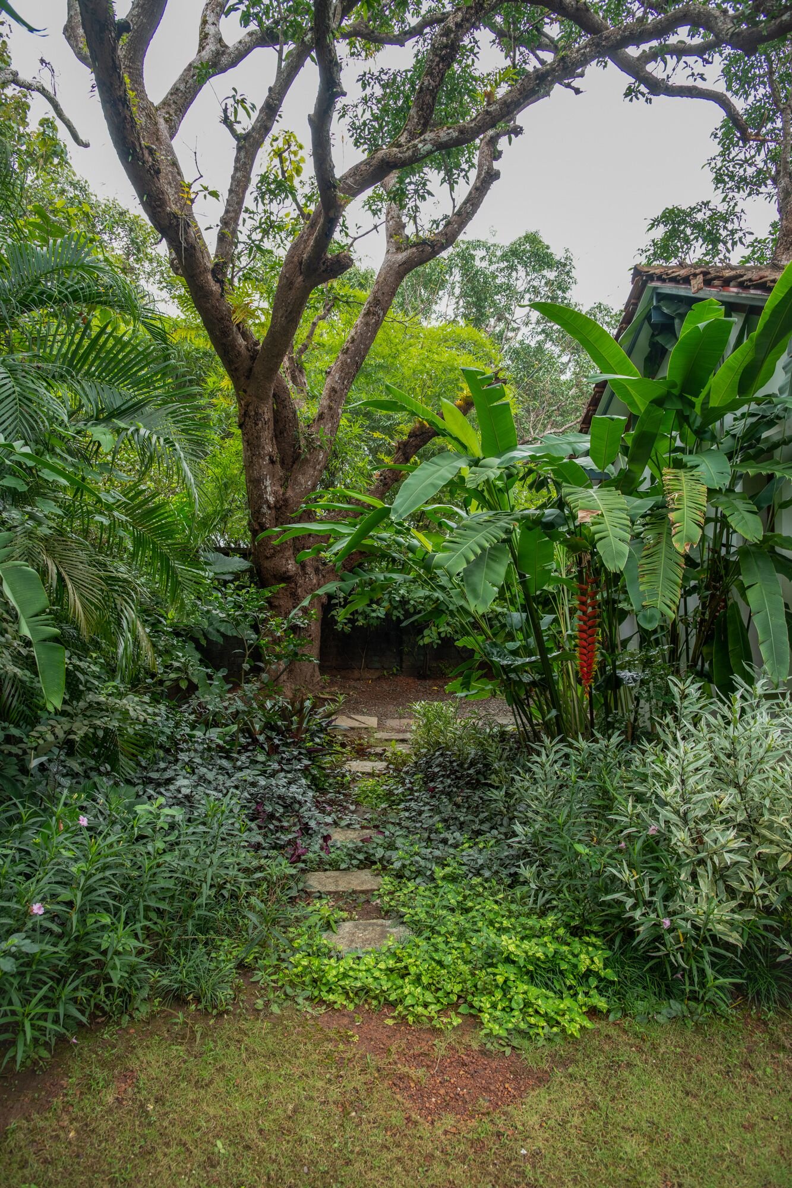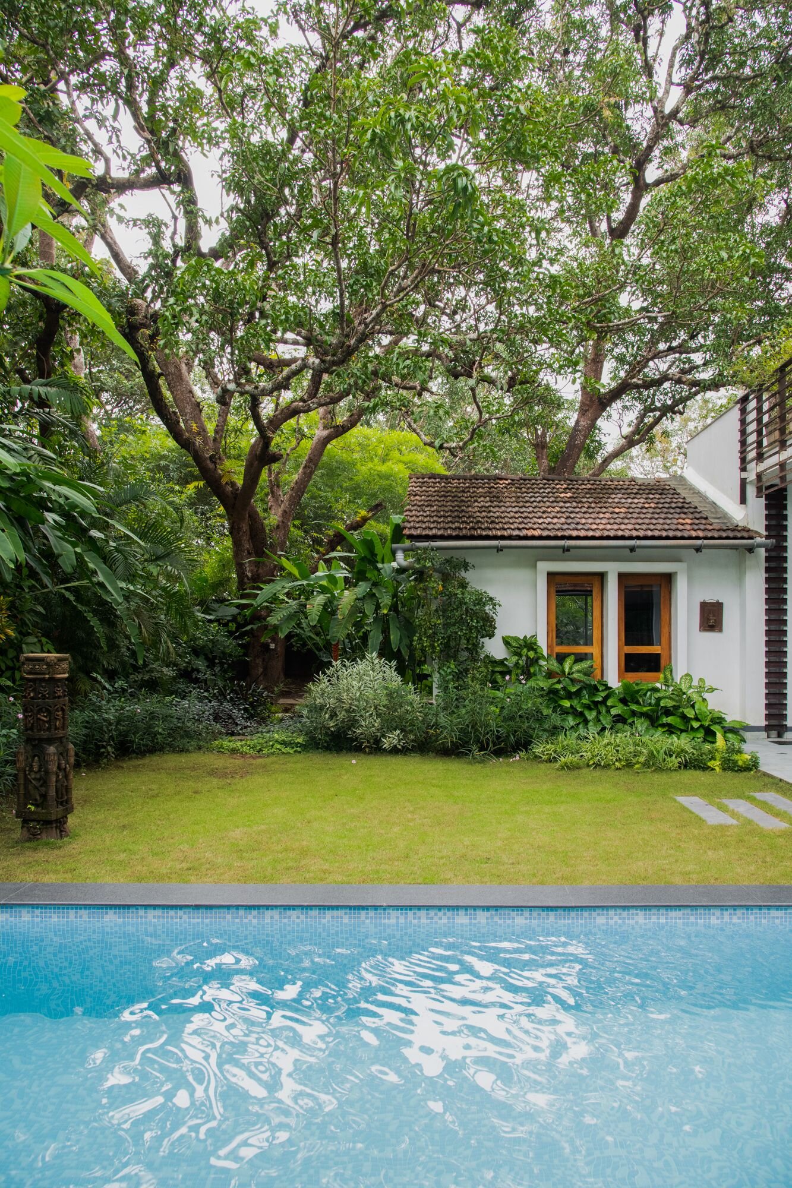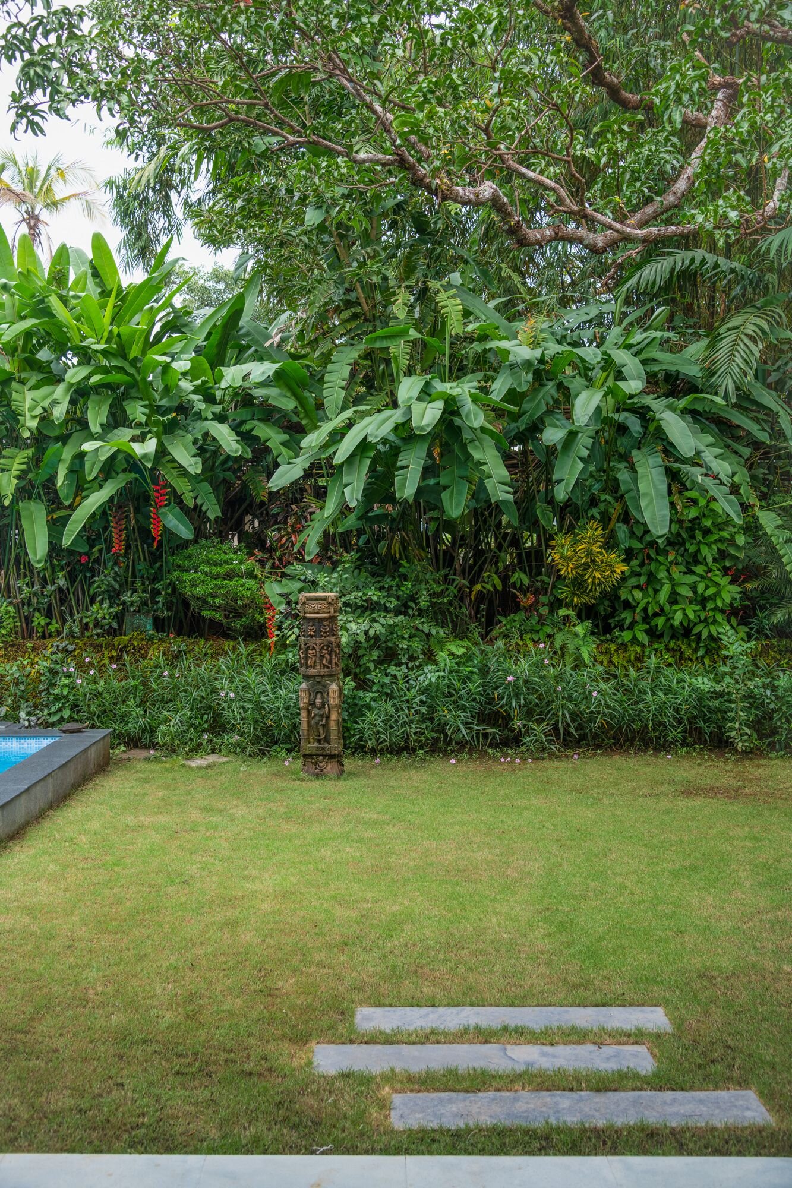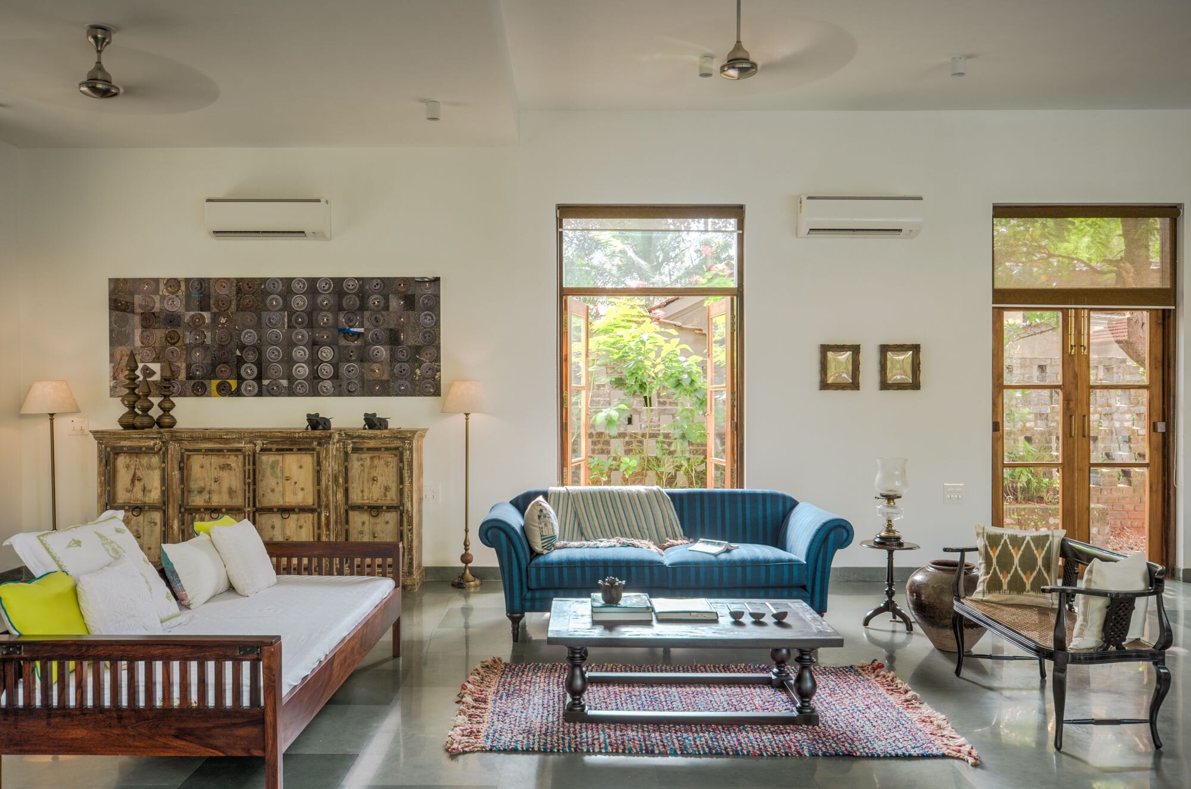Navovado - IGBC Platinum Certification
Our project Navovado has recently been awarded the Platinum-Level Certification by the Indian Green Building Council. Presently, the Platinum Rating is the highest level available in the ranking system awarded by IGBC, the Indian Green Building Council.
With a total of 60 points out of 75, Navovado won the platinum rating from the Indian Green Buildings Council. The credits were awarded for the various green features of building under the following categories:⠀
Site Selection and Planning.
Water Conservation.
Energy Conservation.
Materials Conservation.
Indoor Environmental Quality and Occupational Health.
Innovation & Design Process.
Site Planning, Green Cover and Landscape:
The Navovado site came with 6+ trees on site with some beautiful mango trees and shrubs of different kinds. All of these trees are left untouched on site with the building footprint set at the center, at a safe distance to leave the roots undisturbed.
The landscape plan at Navovado looks at cover from earth to sky, from creepers and grass to tall trees with canopies. At the beginning of construction, our priority was to ensure that we did not lose the top soil. Hence along with the building footprint, planters were incorporated as a first stage detail to conserve site soil on site itself.
Native plant species were selected for plantation based on visual diversity, water consumption, what kinds of animals it would attract and how seasonal the species is.
Water Conservation and Rain Water Harvesting:
Water conservation was a priority throughout the process. Rainwater Harvesting in Navovado has been done from all roof and landscape areas to enhance the ground water table and reduce municipal water demand. ⠀
⠀
The water is directed two ways using natural slopes and site contours to a well on one side and to a soak pit on the other side. To further enhance our goal, we have ensured that no hard scape is used and instead used soft scape that is permeable and allows for water to seep through directly into the ground.
Openings, Light and Ventilation:
The building footprint at Navovado is oriented to capture daylight as well as breeze effectively throughout the day. The openings in each space are designed generously to go above and beyond the minimum percentages required for fenestrations. This results in naturally well lit indoor - outdoor spaces which do not require any artificial lighting in the daytime and therefore cut down on energy expenditure. The openings also allow for continuous air circulation with ample cross ventilation in every part of the structure.⠀
Some of the other innovative material uses that we have tested in Navovado to maximize our sustainability efforts:
Reuse construction debris to fill under plinth instead of virgin stone rubble.
Reuse the cut-waste from stone flooring for new flooring
Use fly ash bricks (with upto 93% recycled content) and slag cement (with upto 65% recycled content) for our super structure
Use true terracotta mangalore tiles for roofing that ranks high on the solar reflectivity index














