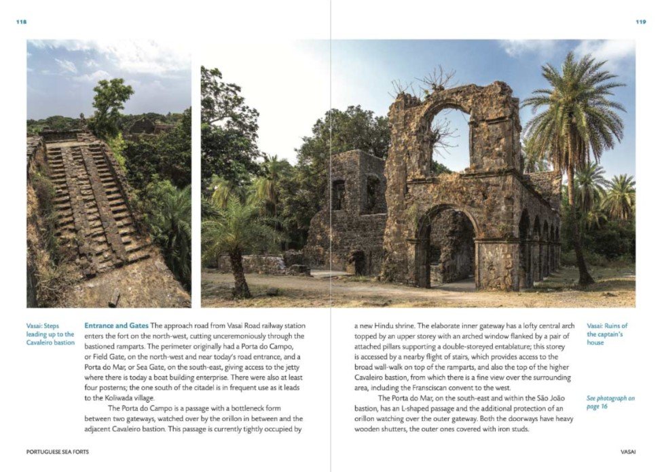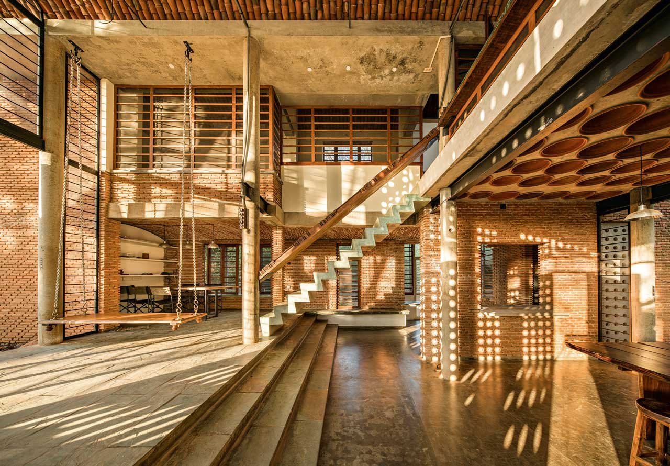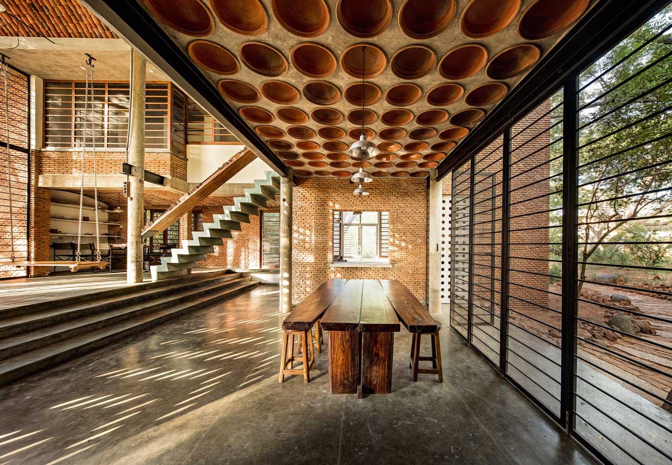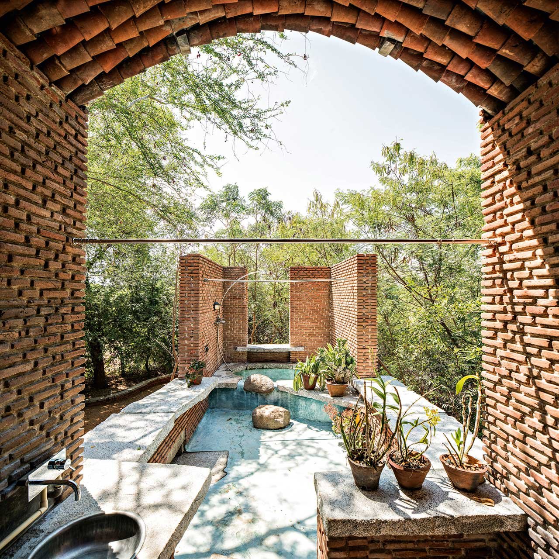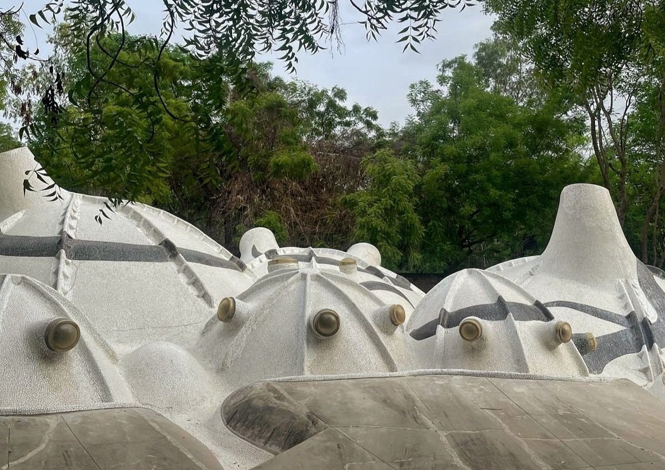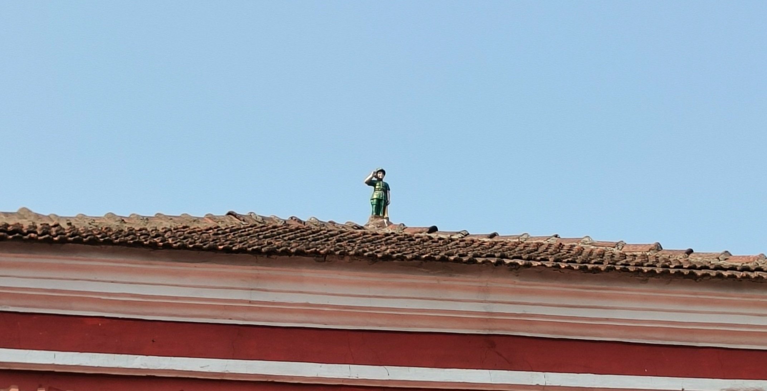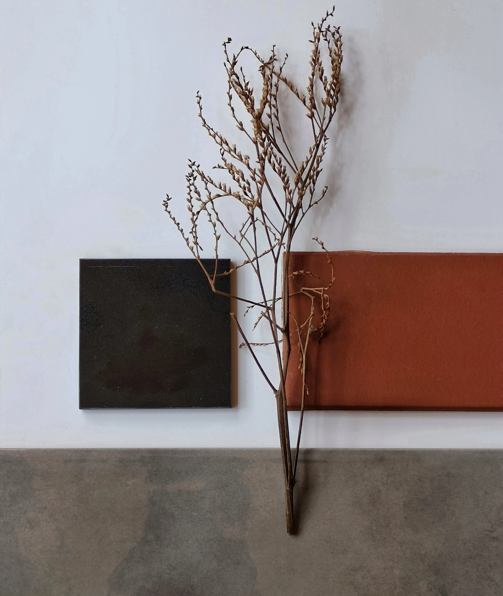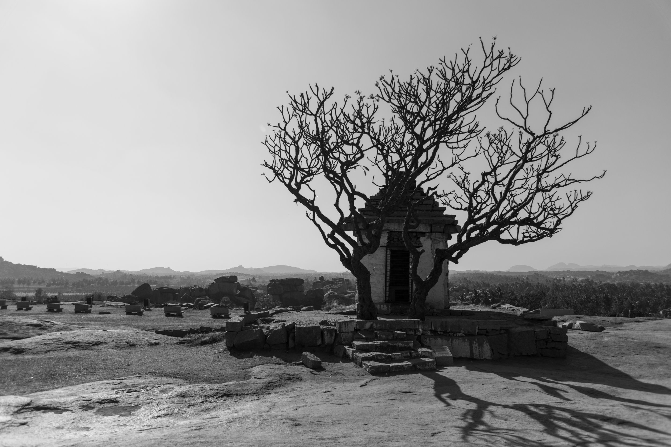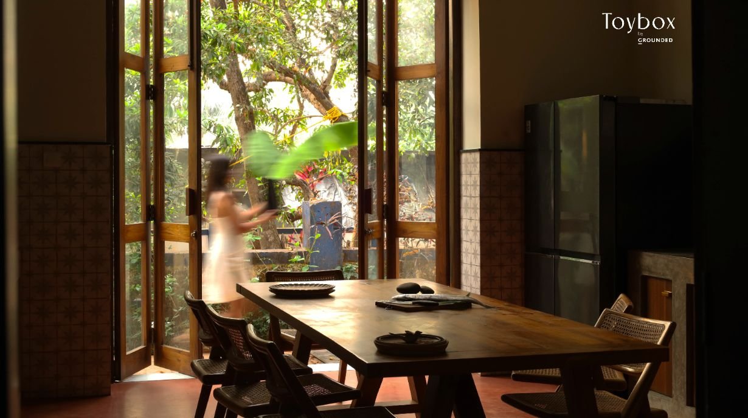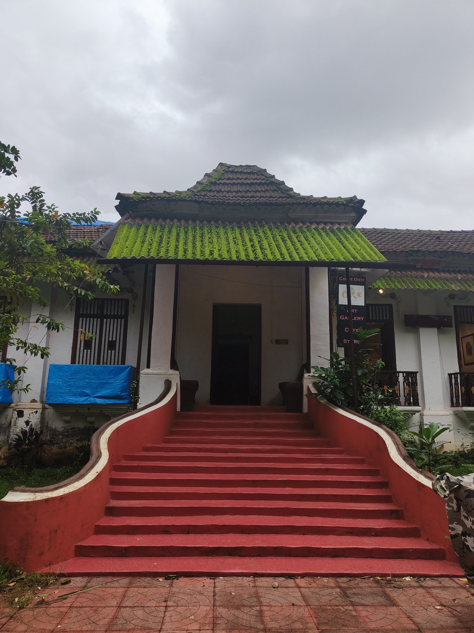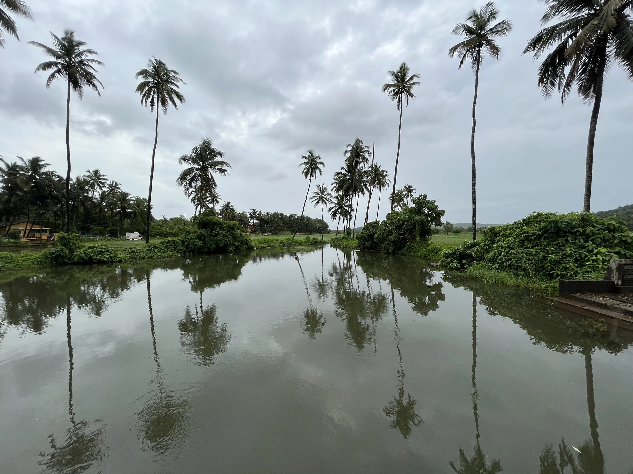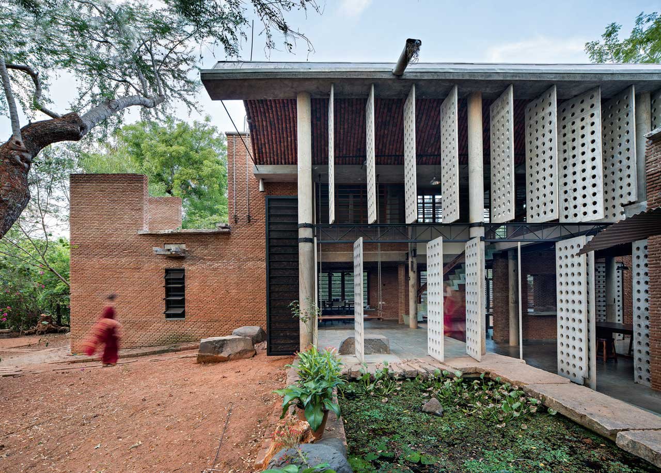
Images sourced from Anupama Kundoo
Wall House in Auroville is an experimental house designed by sustainability champion Anupama Kundoo. The architecture employs a play in proportions to create comfortable yet dramatic spatial envelopes. The house is built entirely with locally sourced materials in new, innovative ways to create soothing, earthy spaces that respond to the warm, humid climate.
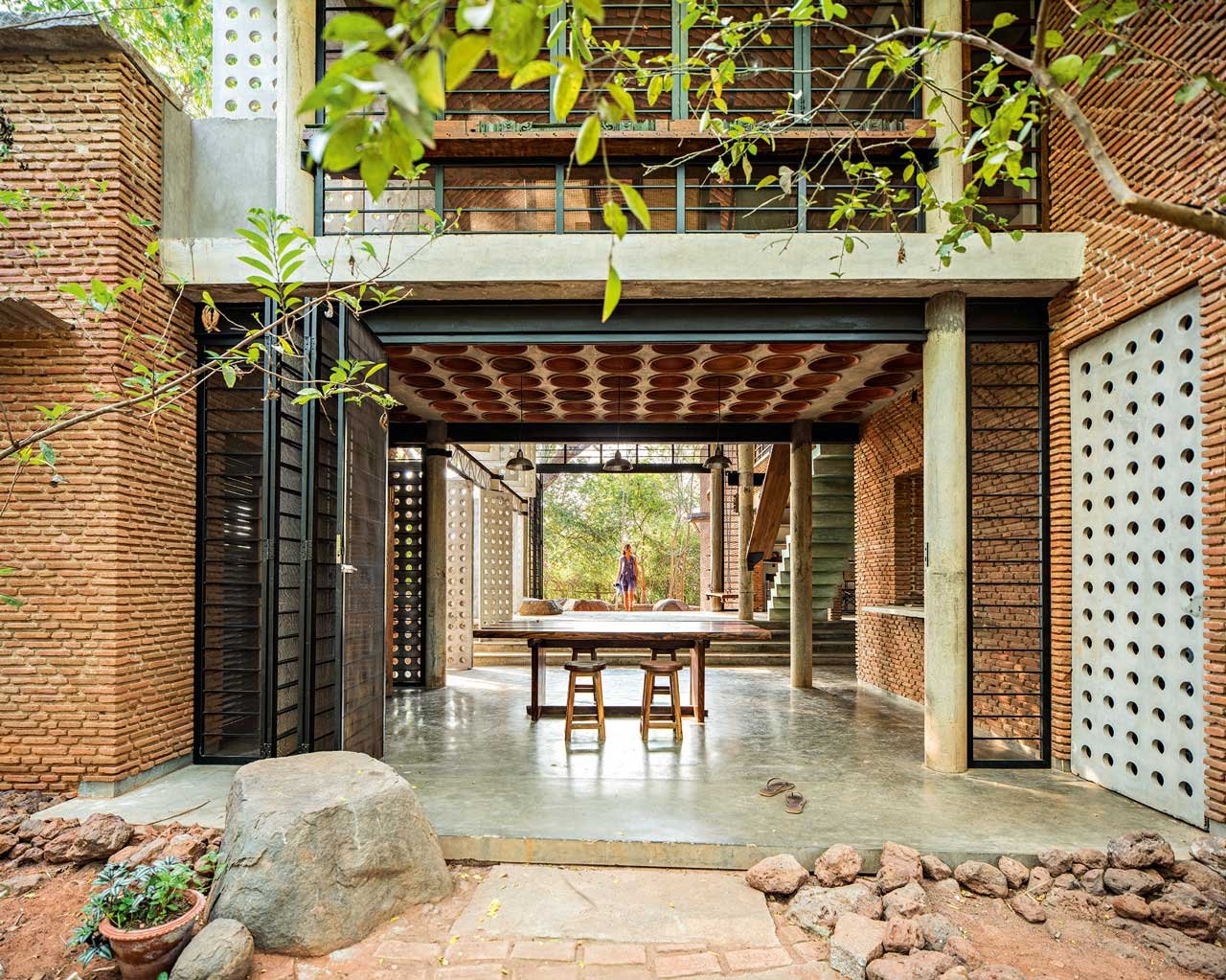
Wall House is predominantly constructed with the vernacular ‘Achukkal’ brick, once ubiquitous to the building landscape in Tamil Nadu. Known for their unique flat, thin profiles and their distinctive red colour, Achukkal bricks are typically made out of left-over silt that is collected from farmlands around. They are then shaped by hand and fired in clay ovens for strength and stability. The bricks are deemed to be extremely sustainable, given their long life, low cost of production, and the sparing amounts of energy use for manufacturing.
The earthy palette and warm finishes move beyond the brick walls and are found throughout the house. The august clay pot vault above the double-height living space and the innovative filler slab roof above the dining area are particularly worthy of mention.
Each facade of Wall House sports unique fenestrations that bring in fresh air and ample daylight. On one side, a series of louvered windows built out of local mango wood and completed with unpolished granite stone come into sight. On the other side, a series of pivoting ferrocement screens open the house to the verdant landscape around when open, and bring beautiful light and shadow patterns indoors when closed.
