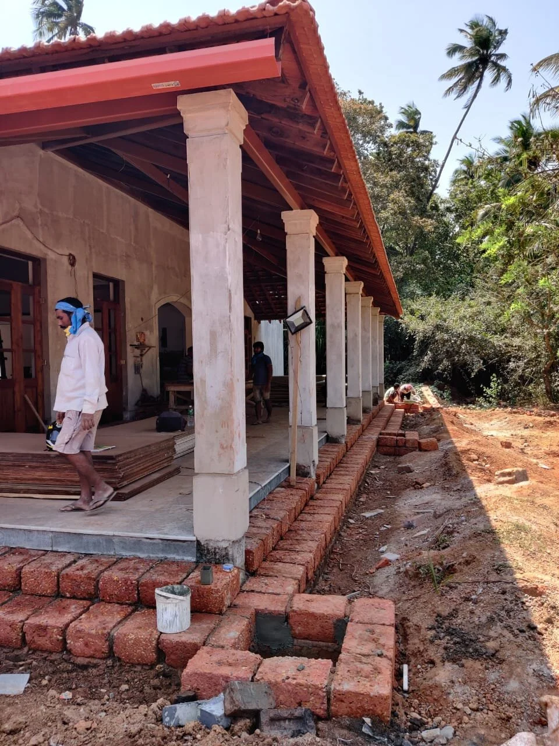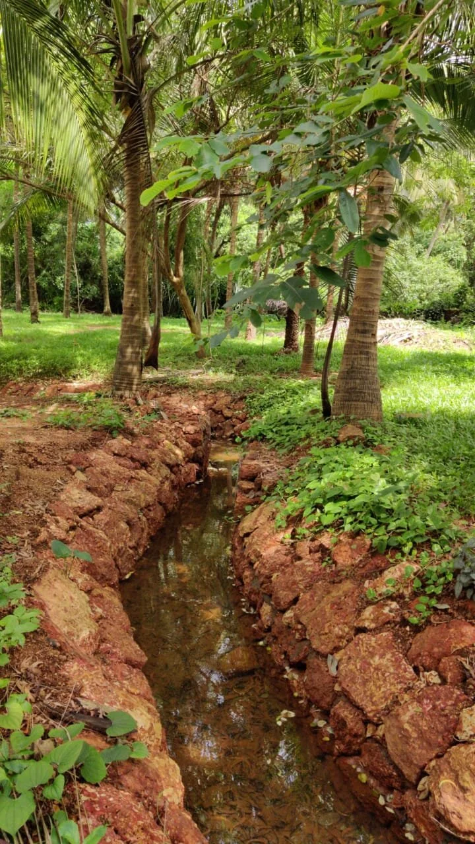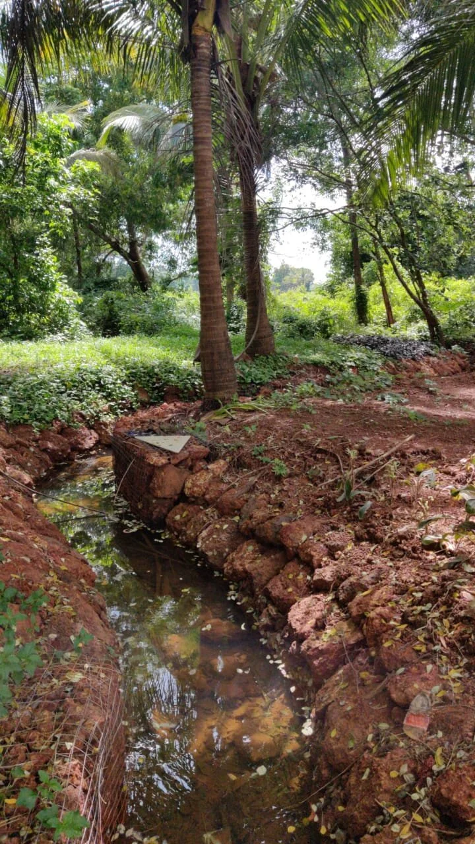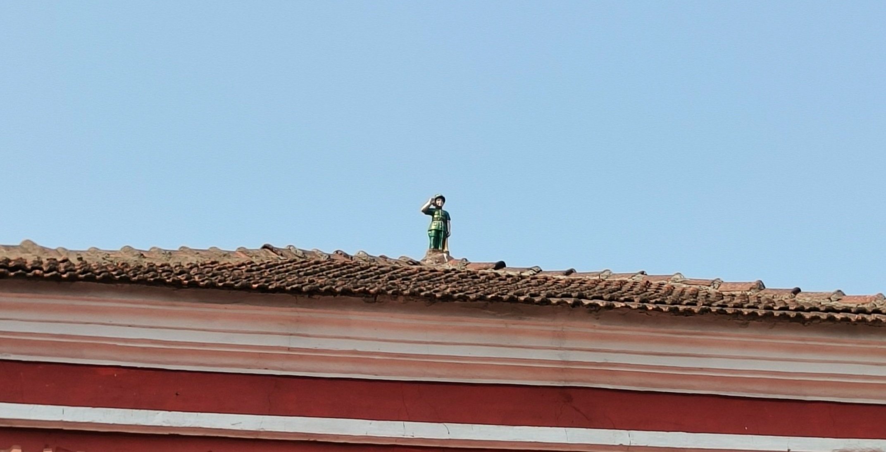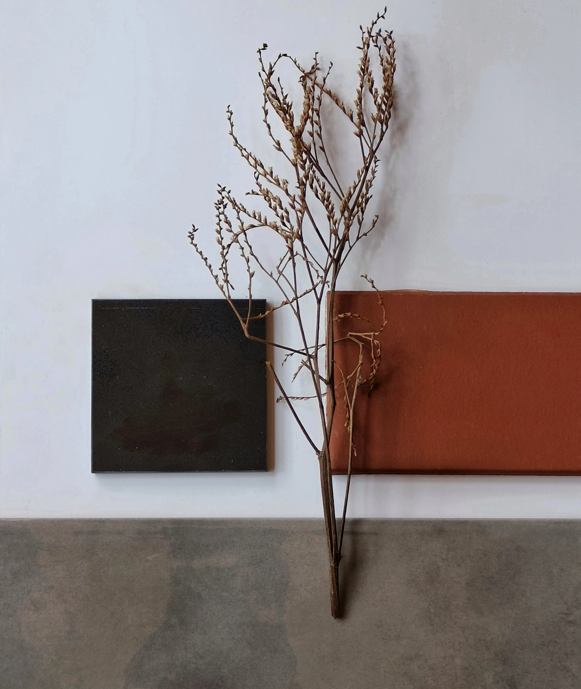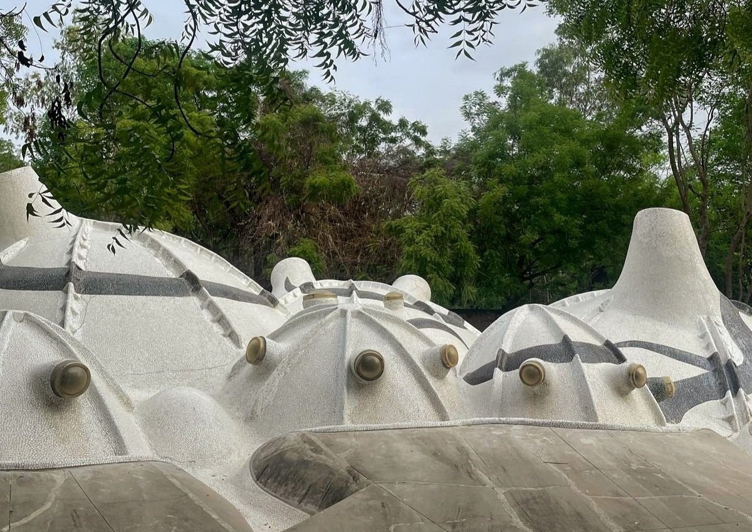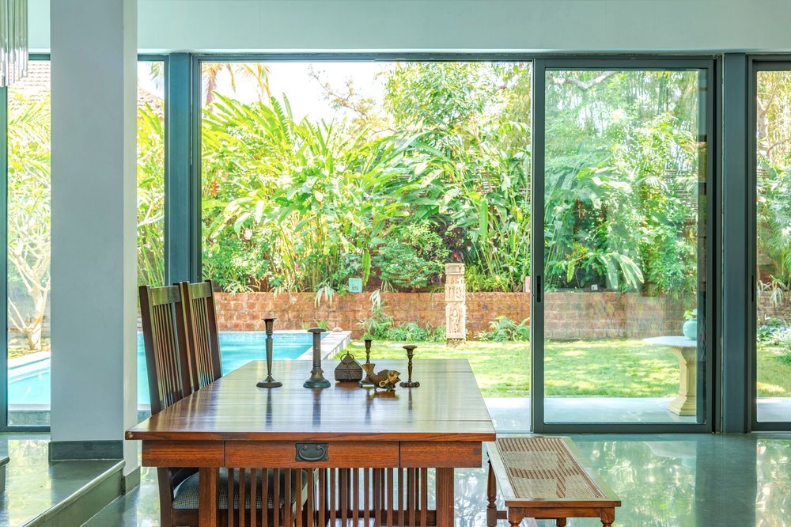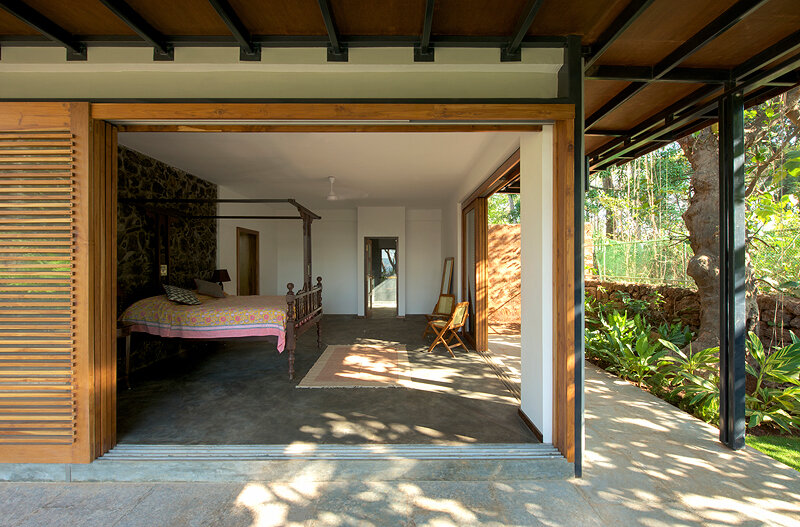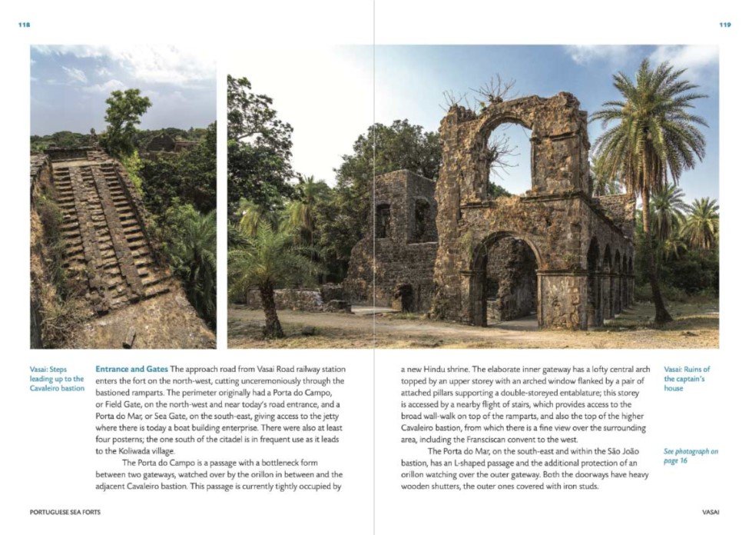I recently read an article on how the wettest place on earth, Cherapunji in the east of India is experiencing water shortages. The news was not overly shocking, as we have all heard about the water woes in Bangalore (where it is believed that the city would have to be evacuated by 2025), Delhi, and all other major cities in India. The slightly shocking part with the Cherapunji story is that it has an abundant source of water in the form of rain, and the reason for its water shortage is simply the ignorant management of resources on the ground.
The story is not much different in Goa as well. Goa receives 300 inches of rainfall during a 4-month monsoon season each year. Inspite of this abundance of rain, there are frequent water shortages in Goa, and the water level in village wells across Goa are dropping at an alarming rate. This makes the significance of rainwater harvesting in houses in Goa of paramount importance.
In addition, I strongly believe that all new construction in Goa must manage its rain water discharge. We often experience that during the monsoon the excess run off from built areas result in flooding of low-lying areas. As responsible builders, we must accept that the public storm water drainage system is just not equipped to handle the pressure of new development and we must manage our rain water independently and ideally, use the rain water to recharge the underground water table. In Goa, the rain water drainage is closely linked to the cycles of paddy agriculture. These systems have been working for centuries and are the lifeline for paddy agriculture, an important source of livelihood and lifestyle for Goans that must be protected.
As a standard practice across all our projects, we harvest all the rain water from our site as well as from the roofs of the built structures and allow it to percolate back into the ground in an attempt to maintain the underground water table for our site and surroundings. This practice directly supports our larger design intent where we wish to minimize the impact of our building activity on our site and the environment.
At the House with Three Pavilions in Goa, we have taken rainwater management many steps further by designing a comprehensive water management plan for the entire site. The objective is to retain most of the rain water within the site and to recharge the underground water table, minimizing the impact of the new construction on the land. All the roof rain water runoff is captured and along with the site surface runoff, it is directed into the central seasonal pond. The pond is connected to a newly planned system of bio swales that spread the collected runoff water over a larger site area increasing the rate and extent of percolation on the site. These beauties utilize no cement in their construction and can absorb water through the walls and the base. The bioswales are designed as gabion walls, stone walls within a GI frame, hence are perméable to water.
The water management system furthers the connection of the home and its residents to nature as the water will ebb and flow with seasons, will encourage the growth of wild grasses and flowers, and retain the land as a home for the diverse insect, reptile and bird life that we encountered on the virgin land prior to construction.
(Water Management Plan in consultation with Pallavi Latkar and team at Grassroots Research Mumbai.)




