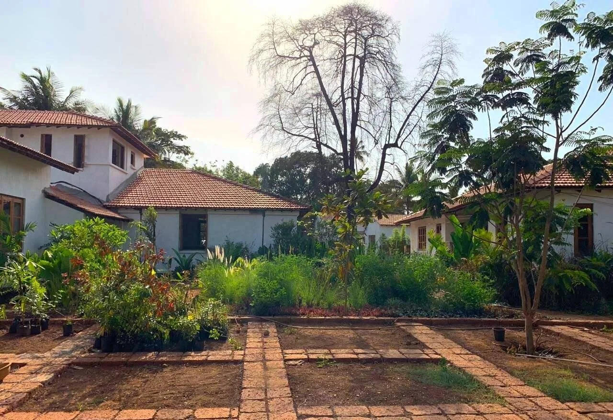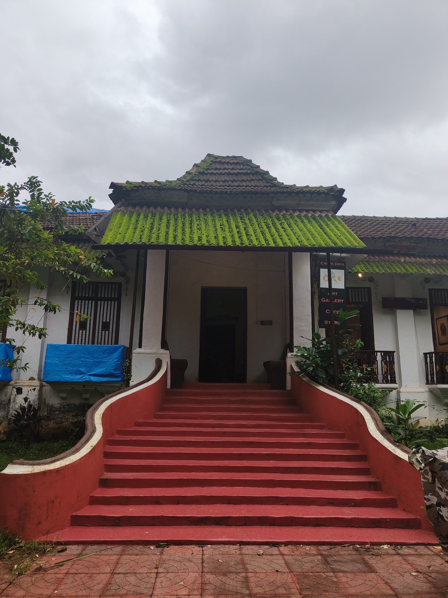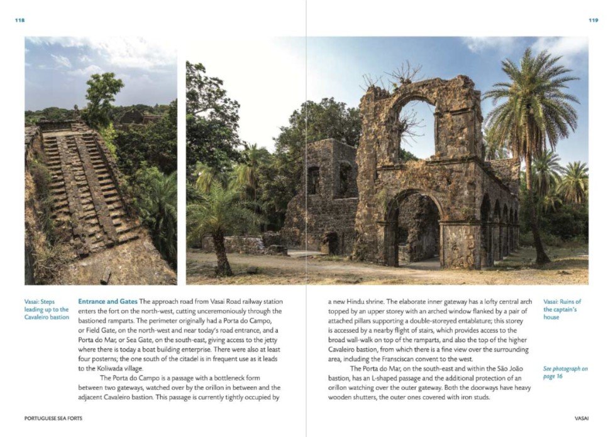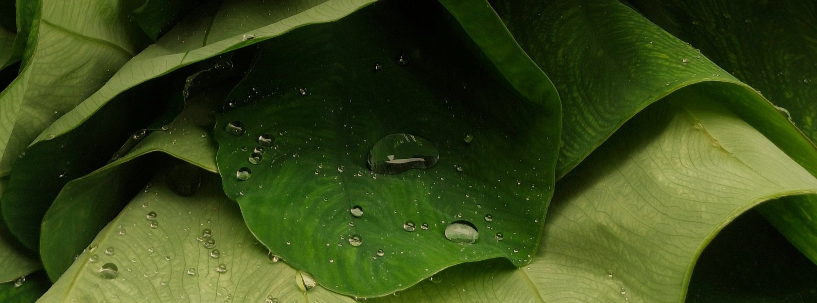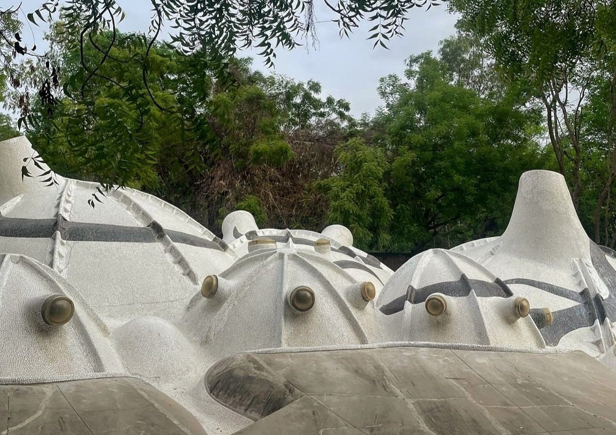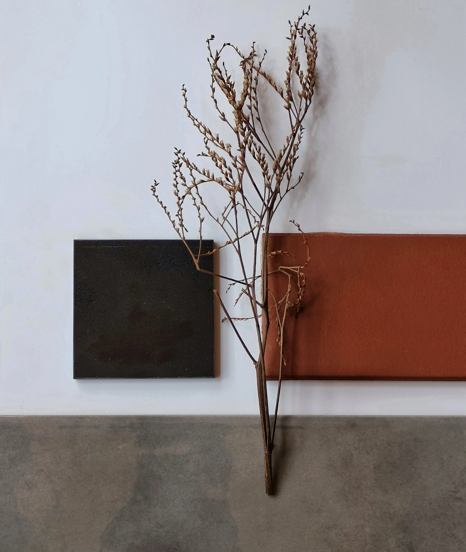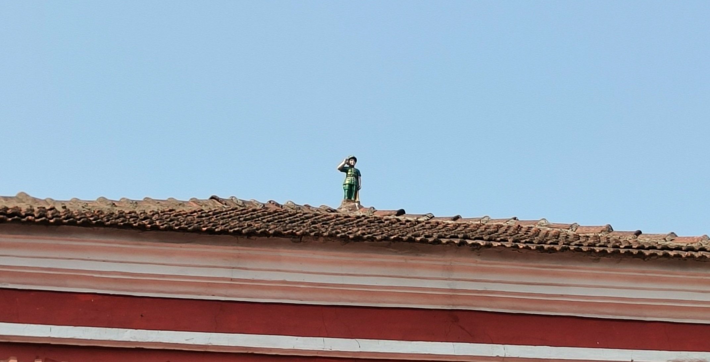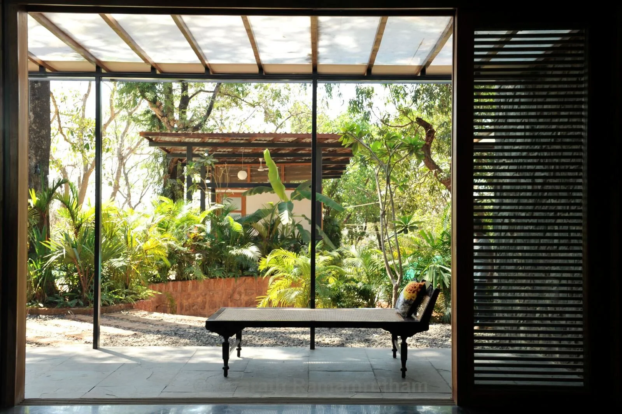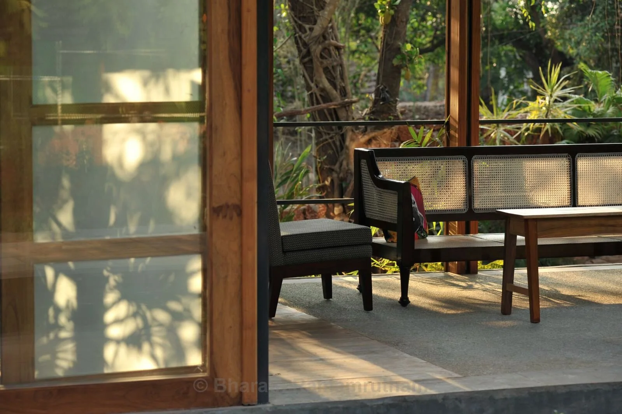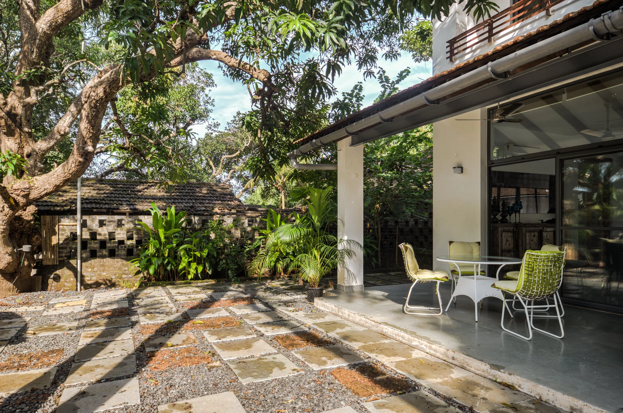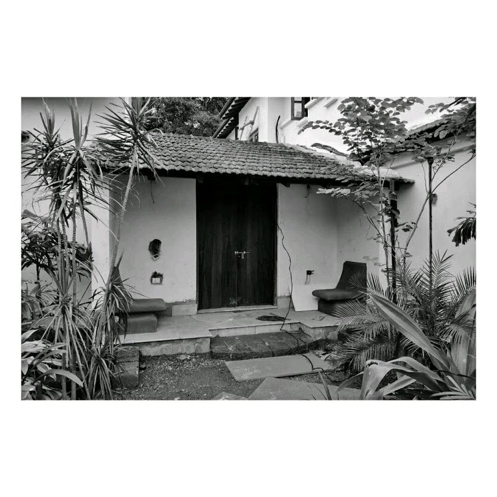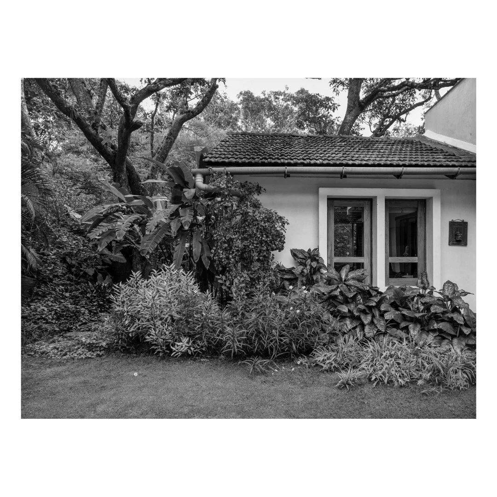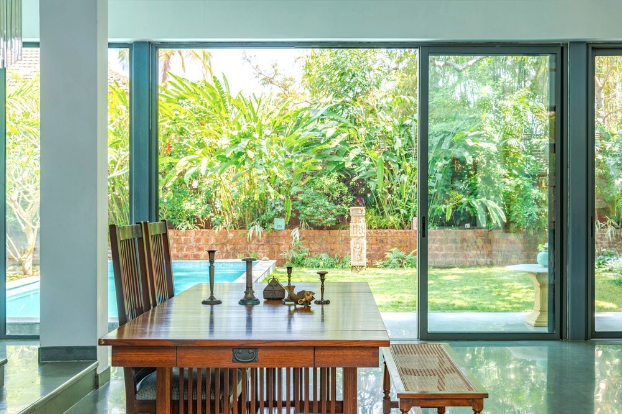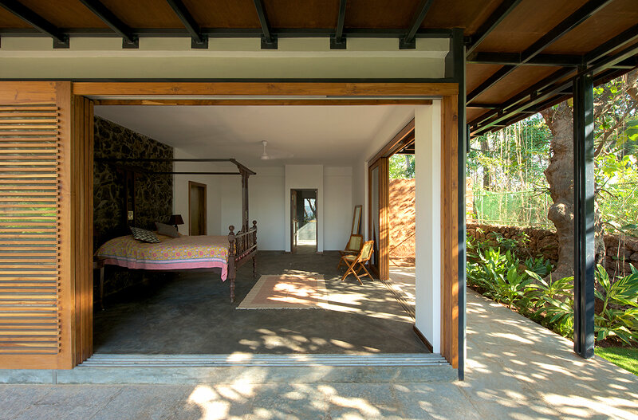With the goal to reconnect with nature, each element in our homes is designed to be harmonious with nature. When it comes to external paving, we tend to maximize permeable paving rather than creating a non-pervious concrete surface. This typology allows the rain water runoff from the site to be absorbed back into the ground hence allowing the underground aquifers to recharge and reducing the storm water run off from the site that burdens the municipal drainage system (when they exist) and flooding of low lying areas (when they don’t).
A Blog
with a curation of our design ideas and inspiration for houses in Goa, contemporary art and architecture.
Archive
- A Grounded Palette 12
- Architecture 86
- Art 22
- Bangalore 1
- Conservation 6
- Design 39
- Designing a House in Goa 16
- Ecological Design 20
- Environment 38
- Geoffrey Bawa/Bijoy Jain 6
- Goa Ecology 7
- House for Sale in Goa 20
- Interiors 17
- Landscape 3
- Landscape Design 9
- Life 23
- Lifestyle 10
- Living in Goa 34
- Mentoring 4
- Moving to Goa 24
- Navovado Project Update 4
- Nivim Project Update 33
- Press 11
- Resort-style Lifestyle 14
- Sustainable Architecture 20
- Sustainable Design 18
- Toybox 1
- Wellness 5
- reed bed 1
Landscaping is an important aspect of the design process at Grounded. We usually populate the landscape with native local species to reduce water use for irrigation. Our landscape design aims to blur the lines between the two textures- the verandah flooring, the green cover, and the soil. We pick local species that can co-exist and help give the landscape a naturally verdant look, rather than an unnatural manicured one.
Read On
Bathroom at Neemrana Fort Palace. Photography by Anjali Mangalgiri.
The first picture is of the famous ‘Loo With a view' at the Neemrana Fort Palace. Some 25 years back, I had interned with an architect on a design job at the Neemrana Fort Palace. Along with the gorgeousness of the palace hotel, the super attention to every detail in design, construction and finishes, the 'loo with the view' left a deep impression on my mind. It illustrates the fun in architecture and represents the luxury of living away from the swarming crowds and making everyday moments grander, exciting, liberating and inspiring. The second and third picture is from Navovado and the fourth is the view from the bathroom at our ongoing project House with Three Pavilions.
A powder room in Navovado. Photography by Sanjeet Wahi.
An ongoing project in House with Three Pavilions. Photography by Sanjeet Wahi.
Read On
Bathroom at Nivim. Photography by Sanjeet Wahi.
Bathrooms are such a neglected subject in the design-build process. To view this space as a sanctuary, a place to retreat to after the chaos of the workday has passed, that has been the inspiration behind designing the bathrooms in all our projects. The above image is a bathroom from Nivim with sunlight pouring in.
A powder room in Navovado. Photography by Sanjeet Wahi.
A guest bathroom in Nivim. Photography by Sanjeet Wahi.
The master bathroom in Navovado. Photography by Sanjeet Wahi.
The master bathroom in Nivim. Photography by Sanjeet Wahi.
Read On
Part 2 in ‘Designing a Home in Goa’ Series.
In my mind, the main reason for people from cities yearning for a house in Goa and the resort-style lifestyle it offers is to reconnect with nature, to be outdoors and breath the fresh air; to observe the subtleties of light during the day, changing of seasons, the evening breeze from the sea and the smell of rain; all the finer things in life that make us wannabe poets and bards.
A house in Goa hence must be designed to allow for outdoor living, where most of one’s daily activities can be carried out in verandahs. Verandahs are spectacular spaces that transition between the indoor and outdoor. We absolutely love incorporating verandahs in our houses in Goa. When verandahs wrap around rooms, they also offer weather protection to the openings in the rooms. When verandahs are planned in different parts of the house, they become spaces to enjoy at different times of the day and in different seasons. Deep long verandahs are the perfect venue for morning yoga practice, lazy afternoons, and cocktails and conversations with friends in the evenings.
Verandahs at Nivim. Photography by Bharath Ramamrutham.
Verandah at Navovado. Photography by Sanjeet Wahi.
This is the second post on our series on ‘Design house in Goa’. In the first part of the series, we spoke about designing spaces where the indoor and the outdoor blend seamlessly to offer a sublime living experience.
Read On
Starting a new series on the blog today on ‘Designing a House in Goa’. Here we will outline some of the ideas and concepts that we have used over and over in projects which we believe are key to achieving the resort-style lifestyle desired and offered by these lovely houses in Goa.
This is a follow up on our previous post on ‘What to Look for when buying a House in Goa’.
First and foremost, create indoor-outdoor spaces that blend seamlessly together. By that we mean:
Design indoor spaces that are flanked by generous outdoor spaces in the form of verandahs and courtyards.
Introduce large openings in between these indoor and outdoor spaces which can be opened up to connect the two spaces to allow them to function as one space.
The openings should be designed to frame views and focus on key natural elements on the site, such as an existing tree, water feature, rocky outcrop, and/ or the views offered by the site.
Plan openings on at least two walls within a room to allow for easy cross ventilation and try to align the openings to the wind direction on the site.
We also like to use the same finish in the indoor and outdoor space, once again connecting them visually and making them appear as one contiguous space.
Plan for doors with mosquito nets to keep the bugs and creepy crawlies out. This is a very important element that allows for a comfortable use of a Goan home specially in the evenings and during the monsoon.
Images from Navovado. Photography by Sanjeet Wahi
Photograph (above) from Nivim. Photography by Bharath Ramamrutham.
Partner Content : How to Create an Indoor/Outdoor Space That’s Fun and Functional has some great ideas on creating outdoor spaces for different activities. Their post will help you style your outdoor spaces with the right decor, lighting, furniture and much more.




