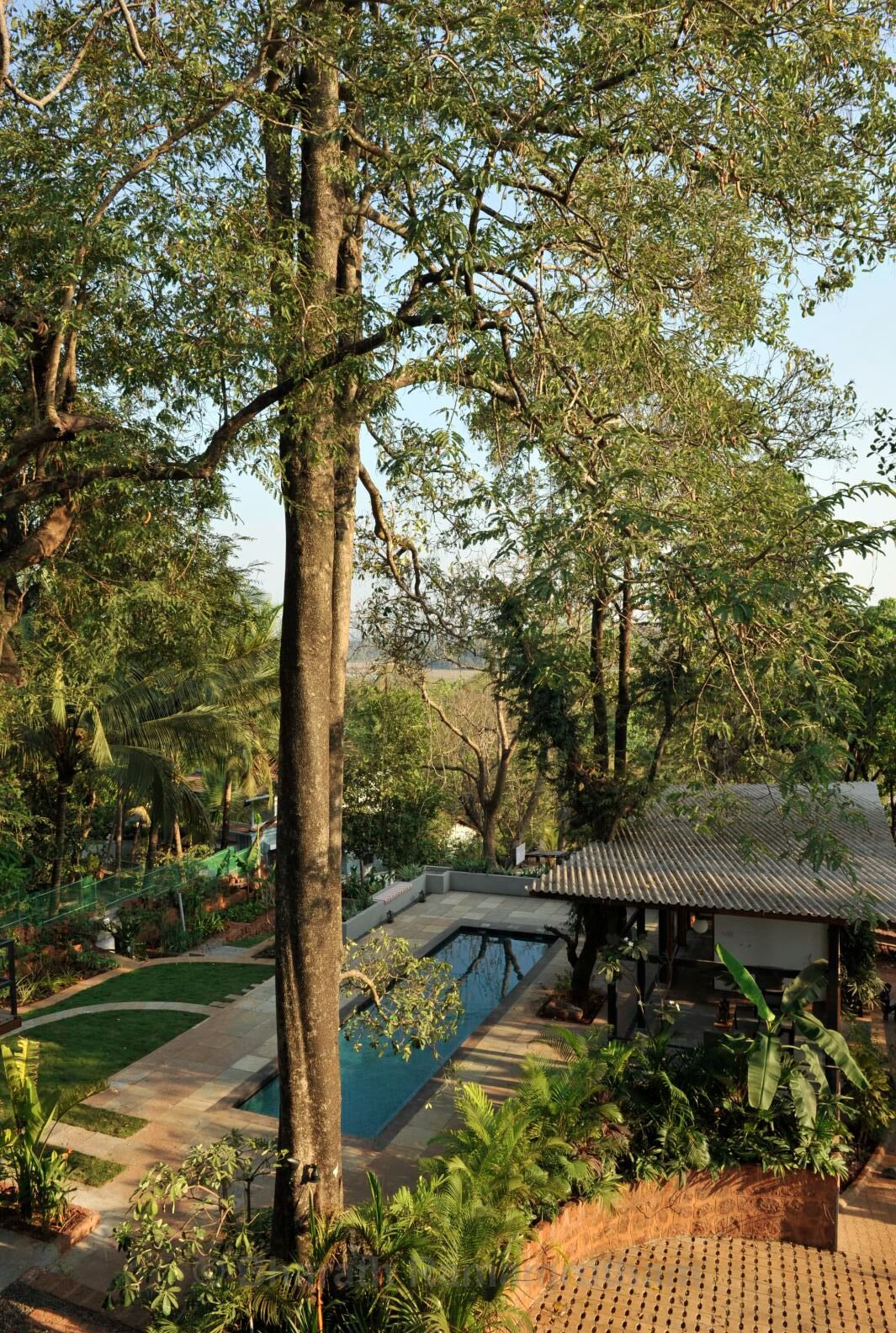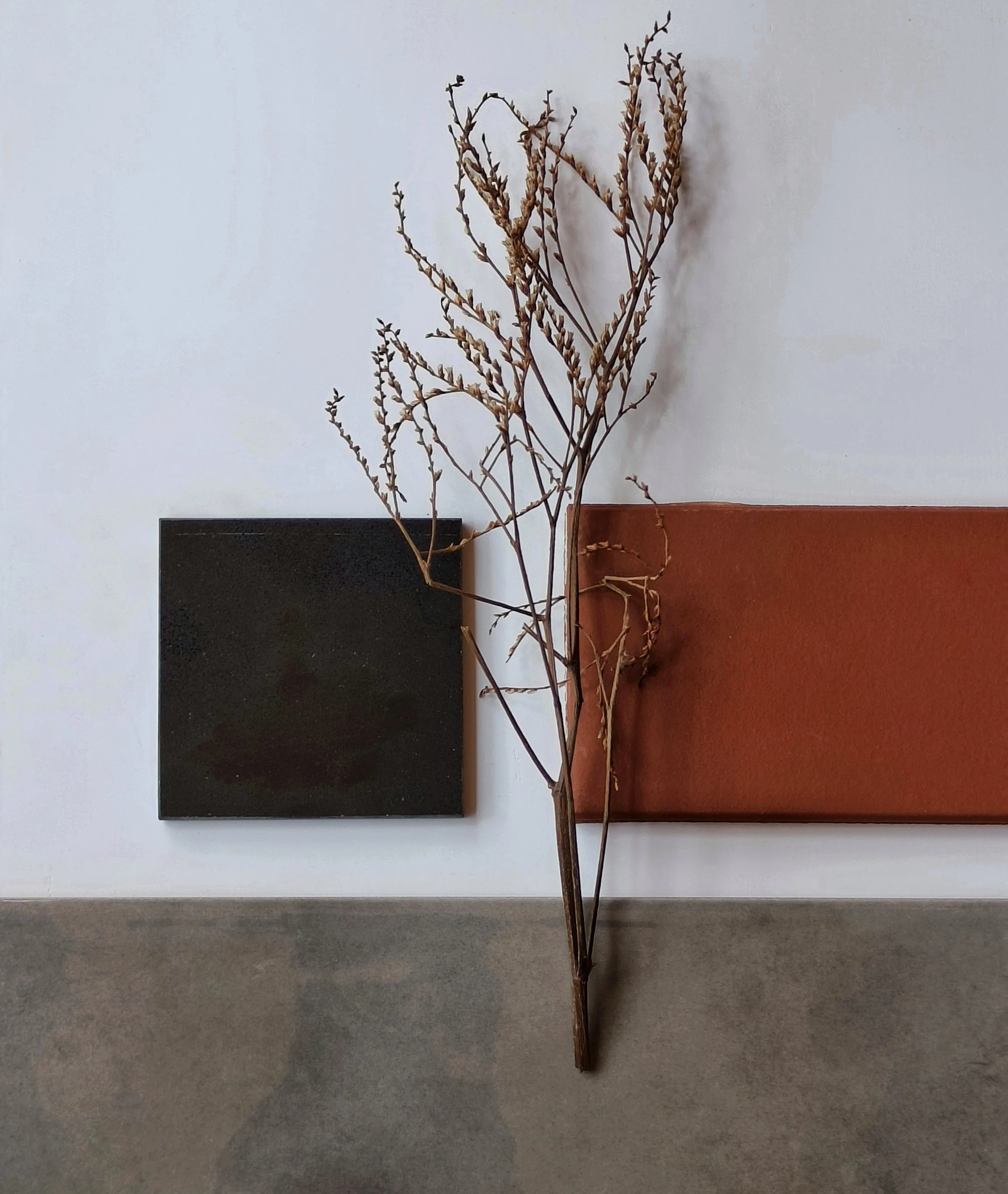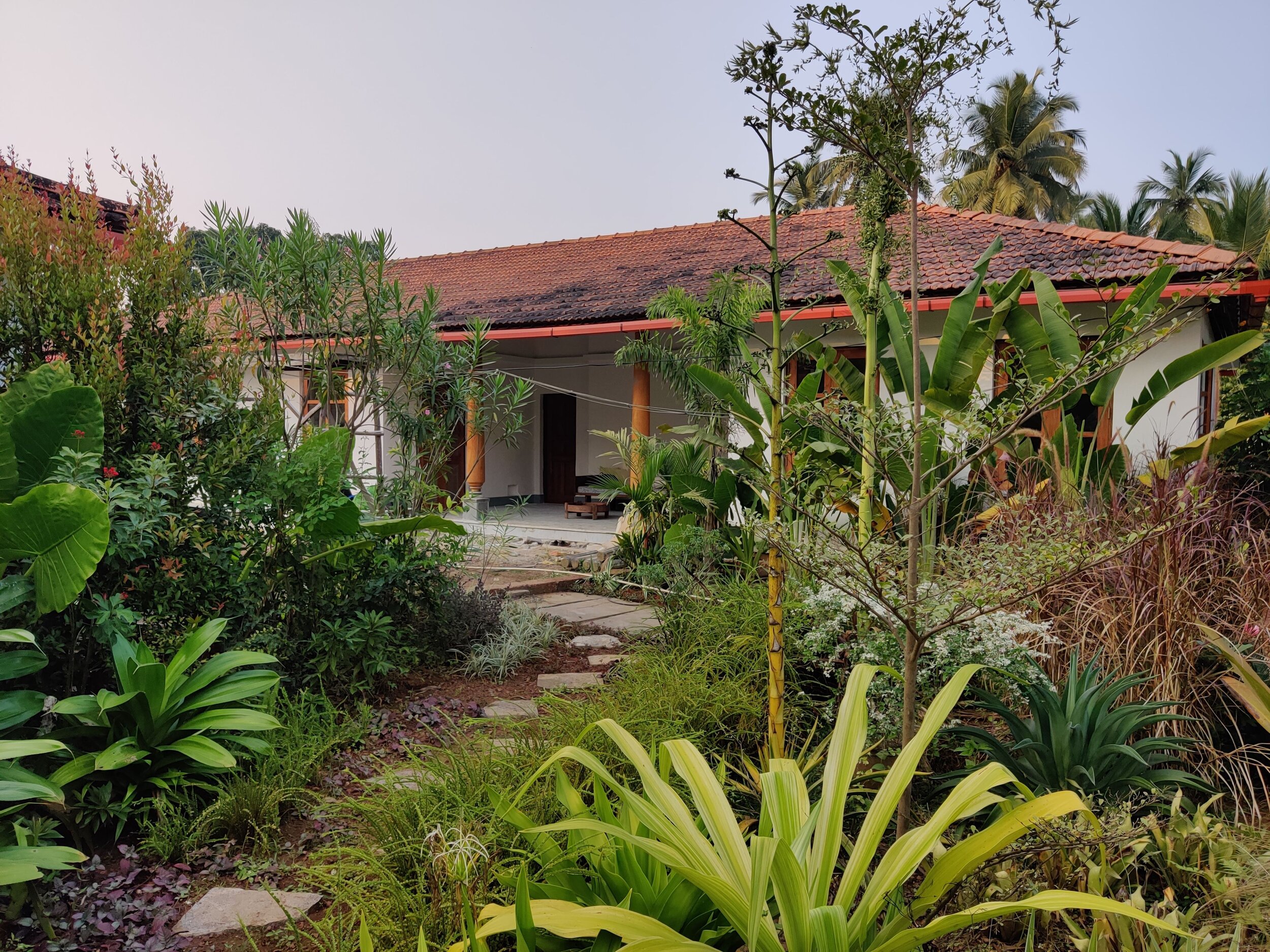While designing our buildings to have a minimum ecological footprint, the first and foremost planning principle for us is to ‘not cut trees’. We value trees as an irreplaceable resource on the planet. The conservation of trees has to be the starting point for any conversation on sustainability.
Often times, the existing trees on the site become the primary drivers for our site layouts and house designs. At the House of Three Pavilions, we utilized an existing ‘Kokum’ tree as the central feature in our building layout. The tree is part of the Kokum tree courtyard that connects the main house with the guest annex.
The recreation block at the House of Three Pavilions is positioned amongst the coconut grove and the windows are designed in a way that it feels enveloped by it.
Navovado had 5 mature mango trees on its periphery. The home was built such that it is enveloped by the trees adding a green screen for privacy. The trees also further shade the house making it cooler in the Goa summers.
Nivim had as many as 13 trees all around the site. 4 were bang in the center. A mix of a sculptural Tamarind and towering Jungle trees, these 4 giants set the stage for a house that was built around these trees.




























