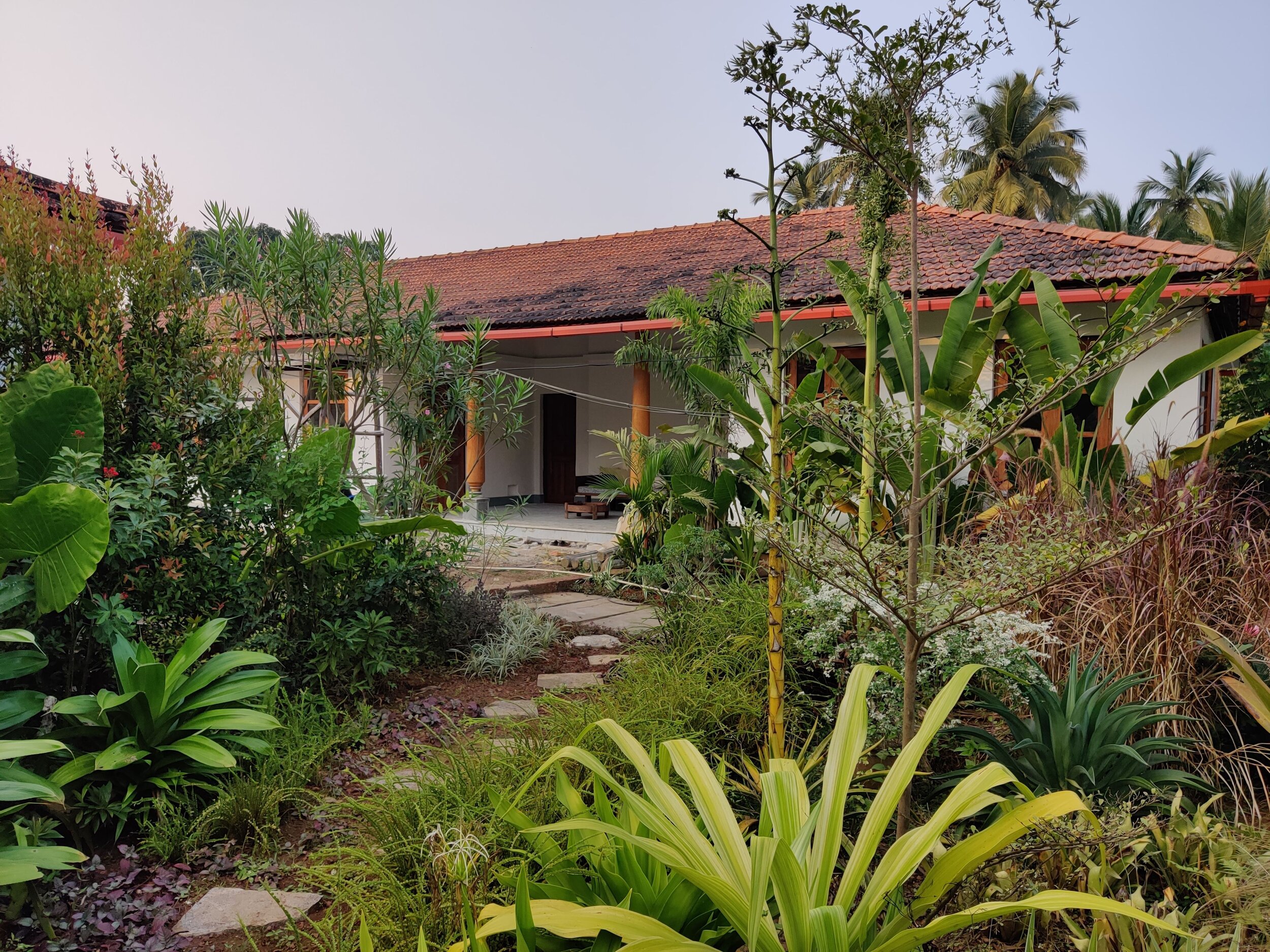DESIGNING A Green BUILDING
What is a green building?
A green building is one where you’re trying to reduce the impact of the construction on the environment. It is about making the right choices at every stage and looking at every possible way, to optimise resources during and post construction and to minimise or offset one’s footprint right from the design stage to the occupancy stage. Right from positioning the building on the site, being mindful of the solar and wind orientation, looking at the existing resources on site to incorporate them into the building, preserving the underground water table - the environment is part of the design criteria from the very first step of the design process.
Here are some tips for an architect to design a green building
The building should be designed for its local climate and weather
The design should be site specific
The natural features on the site must be preserved whether it is the trees, the underground water table, the contours and terrain, etc
Plan openings for maximised daylight and cross ventilation
Reduce the urban heat island effect
For landscaping, use lesser amounts of non permeable surfaces like concrete and more permeable surfaces like grass that allow water to percolate and recharge the underground water table
Reduce concrete exposure because concrete tends to absorb a lot of heat
Enhance thermal comfort by thinking about all parts of the envelope - the walls, the windows, the shading devices, the roof, etc - to reduce energy expenditure
Conserve water and collect or harvest rainwater
Use aerators for taps and dual flushes for WC
Use solar water heaters
Use solar panels if the site allows for it
Compost using house and site waste and feed it back to the garden
Reduce, Reuse, Recycle
Every little detail helps.
Links to our previous Blog Posts on Green Building:









