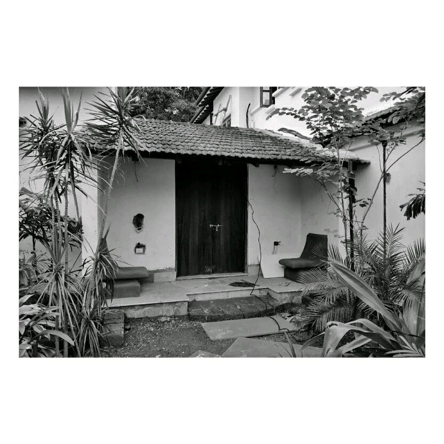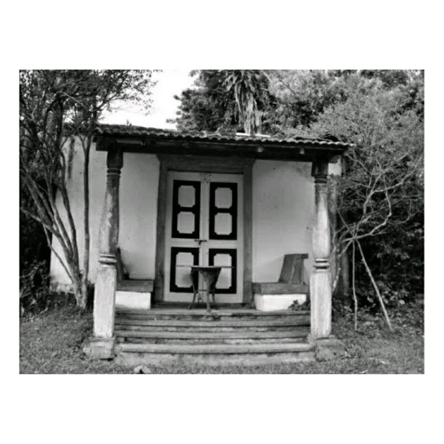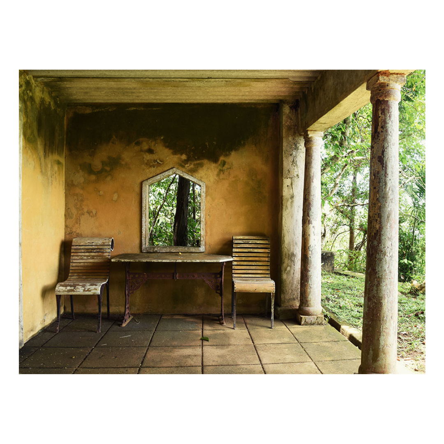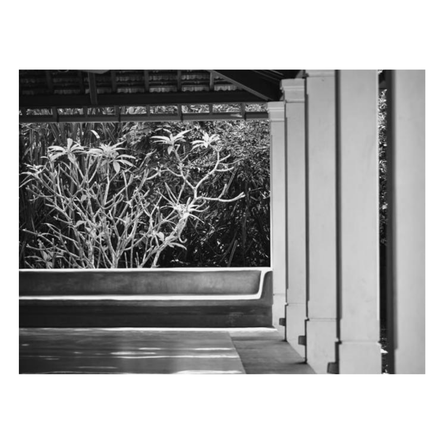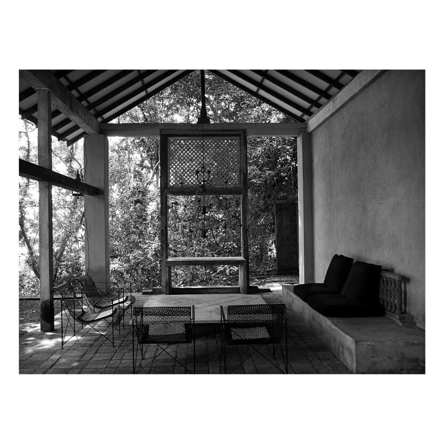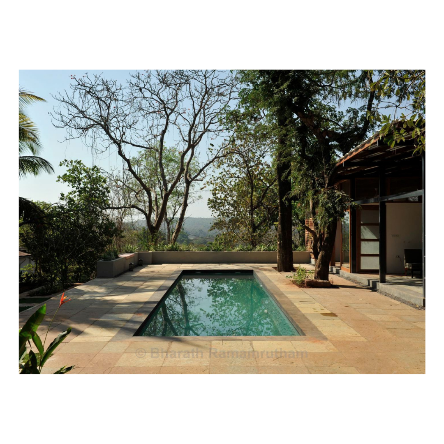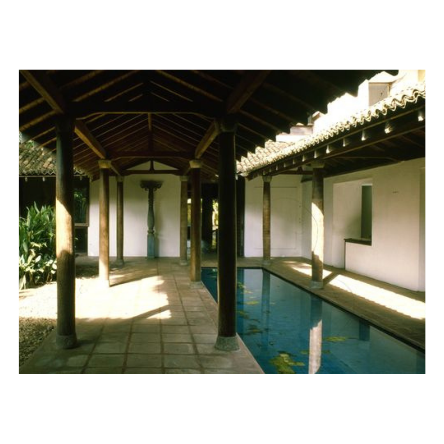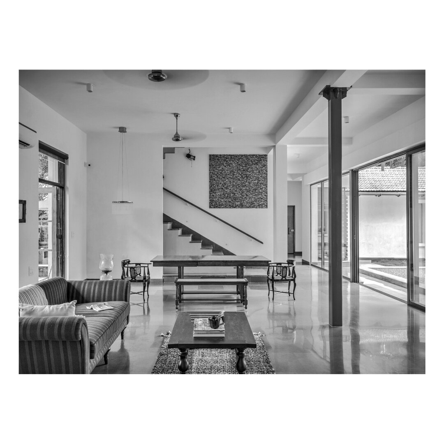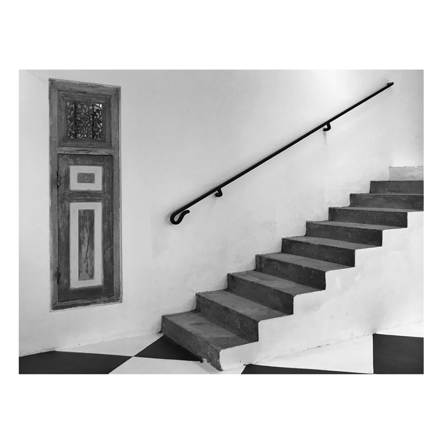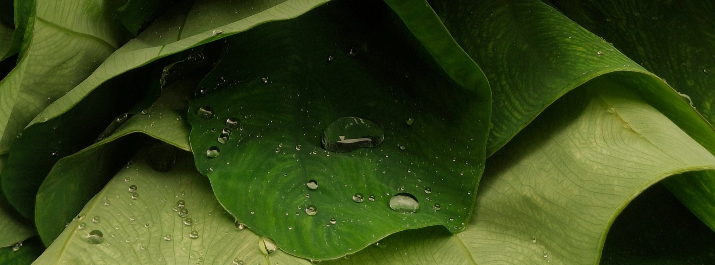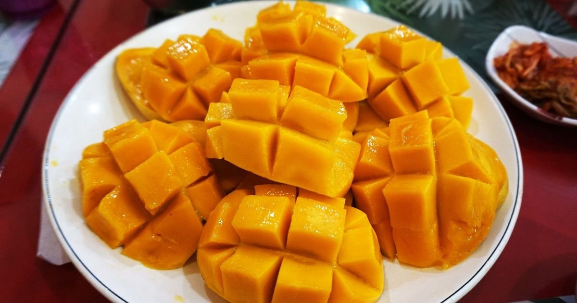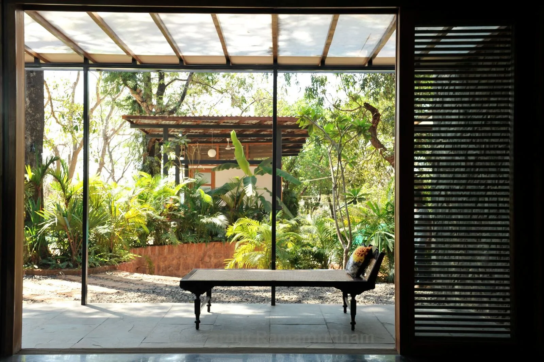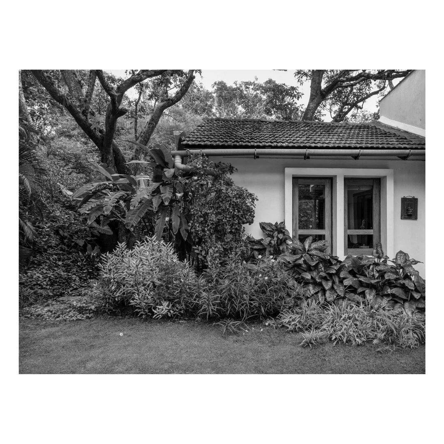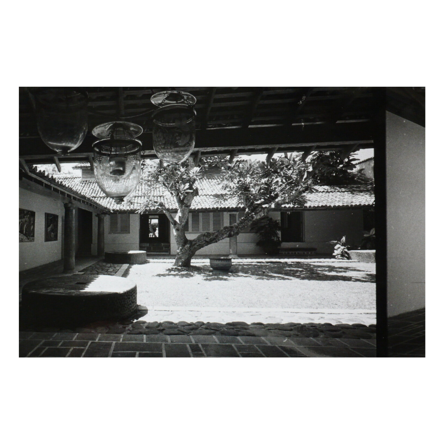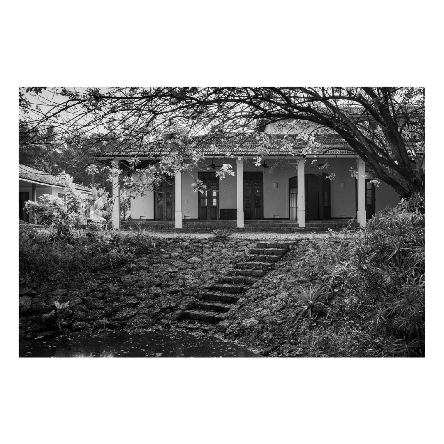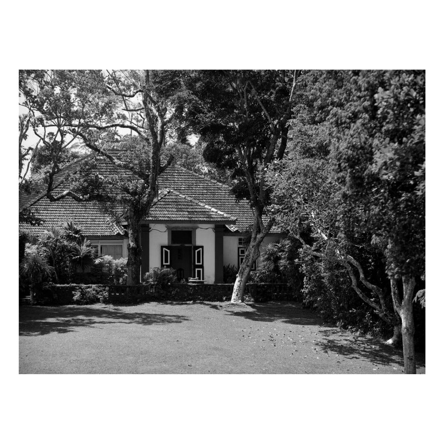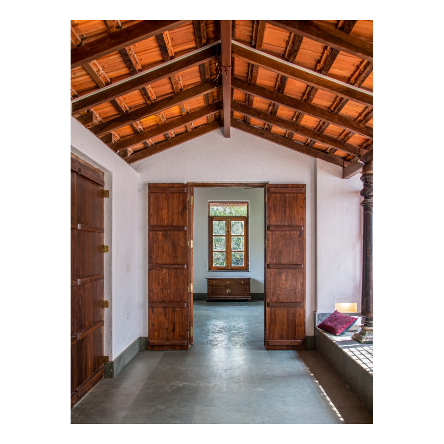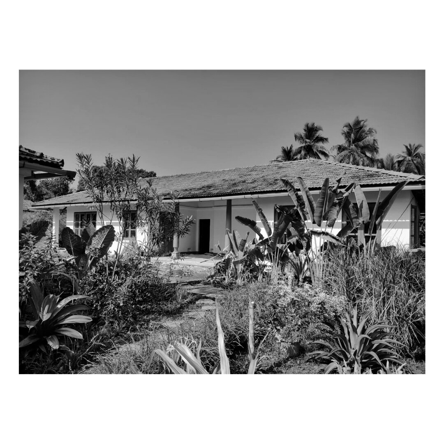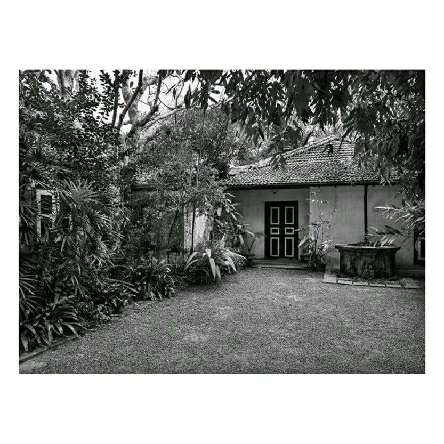Geoffrey Bawa is an unforgettable and continuous inspiration to most architects. There is an intangible relationship with nature that is so beautifully established. To see our inspiration translate into our work - in design, in spatial character, in connection and reverence towards nature - finding new meaning in every site we build on, feels wonderful and magical.
As we look back on our projects, it feels great to see many of our spaces carrying the sensibilities and sensitivites that Bawa inspired throughout his practice. The following set of images puts our project photos alongside some expertly crafted spaces byt the tropical wizard. It is our ode to the master architect, a reflection of the small but diverse ways in which he has touched our design thinking and building values.
The Balcao Connection
The interesting architectural connection between Goa and Sri Lanka is visibly articulated in elements such as inbuilt seats. The first picture is a site picture of a porch at our project, The House With Three Pavilions. The Goan Balcaos face each other, framing the entrance to the home pavilion. The second photograph is from Bawa's Lunuganga garden, with the in built seats looking out into the surrounding greenscape.
Windows for trees.
There is always time to frame a view. Vistas of green, however small bring a sense of freshness and colour into any space. The first picture is from our project Navovado, as the building volume is punctuated by foliage and fenestration. The second photograph is from Bawa's Garden, the bark of a tree framed through the small verandah window.
Seats built in to live with nature⠀
The first picture is of an insitu seat built next to the champa tree, watching the coconut plantations beyond on site at The House With Three Pavilions. The second photograph is from Bawa's estate, with an in built seat, finished with a wooden railing back, set in the enclosed gazebo to immerse oneself into the sights and sounds of nature around.⠀
A Hidden Pool⠀
The first picture is of a terrace pool overlooking the trees and the hills at our project Nivim. The second photograph is from Geoffrey Bawa's House for Dr Bartholomeusz, with the pool quietly tucked into the indoor-outdoor courtyard.
Finding Bawa ~ The Stairway Composition⠀
⠀
The first two pictures are from our project Navovado, looking at the stairway as it adds sculptural value and the play of different levels to one end of the living room. The second photograph is from Bawa's Bentota house, looking at his minimal, yet artistic stairway composition.⠀



